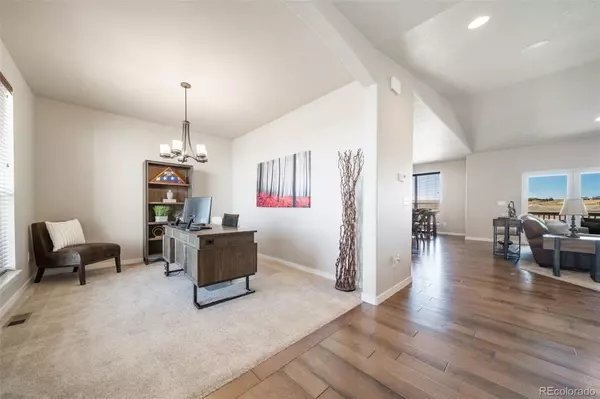For more information regarding the value of a property, please contact us for a free consultation.
42071 N Pinehurst CIR Elizabeth, CO 80107
Want to know what your home might be worth? Contact us for a FREE valuation!

Our team is ready to help you sell your home for the highest possible price ASAP
Key Details
Sold Price $800,000
Property Type Single Family Home
Sub Type Single Family Residence
Listing Status Sold
Purchase Type For Sale
Square Footage 4,302 sqft
Price per Sqft $185
Subdivision Spring Valley Ranch
MLS Listing ID 3641768
Sold Date 07/24/24
Bedrooms 5
Full Baths 3
Half Baths 1
Condo Fees $126
HOA Fees $42/qua
HOA Y/N Yes
Abv Grd Liv Area 2,223
Originating Board recolorado
Year Built 2019
Annual Tax Amount $8,286
Tax Year 2023
Lot Size 0.800 Acres
Acres 0.8
Property Description
Nestled against a backdrop of open space views, this beautiful ranch style home is situated in a cul-de-sac on over a ¾ acre lot offering elegance, comfort, and an abundance of modern conveniences. Step inside to the 9-foot ceilings throughout the home, enhancing the sense of openness designed to inspire relaxation and entertainment. The heart of the home is the kitchen boasting an abundance of storage, upgraded tile backsplash, a sizable island, and an eating area all opening up to the family room with surround sound and the upgraded gas fireplace, perfect for those cool Colorado evenings! Trifold doors seamlessly connect the indoor and outdoor living space leading out to the extended covered deck where one can sit back and enjoy the fresh air. Back inside, one can indulge in the serene retreat of the primary suite, complete with a spa-like en-suite bathroom featuring separate vanities, stand up shower, a stand-alone soaking tub which adds a touch of indulgence to your daily routine, and a spacious walk-in closet. Finishing off the main level are 2 additional bedrooms connected by a Jack-n-Jill bathroom, dedicated office space, a half bathroom, and the laundry room with direct access to the oversized 3 car garage. One can entertain in style in the expansive finished walkout basement. Featuring a second kitchen, a huge entertainment bar area, a living room, cozy sitting area, 2 additional bedrooms, a full bathroom, and a secondary laundry. This space has potential for a multi-generation living situation or the perfect hangout for a large family or visiting guests. This is more than just a home with its peaceful setting and thoughtful features, this is truly a place where dreams come to life. Don't miss your chance to experience the epitome of modern country living!
Location
State CO
County Elbert
Rooms
Basement Finished, Full, Walk-Out Access
Main Level Bedrooms 3
Interior
Interior Features Eat-in Kitchen, Five Piece Bath, High Ceilings, Jack & Jill Bathroom, Kitchen Island, Open Floorplan, Primary Suite, Quartz Counters, Sound System, Walk-In Closet(s)
Heating Forced Air
Cooling Central Air
Flooring Carpet, Tile, Wood
Fireplaces Number 1
Fireplaces Type Family Room
Fireplace Y
Appliance Dishwasher, Disposal, Dryer, Microwave, Oven, Refrigerator, Washer
Exterior
Parking Features Concrete, Oversized
Garage Spaces 3.0
Roof Type Composition
Total Parking Spaces 3
Garage Yes
Building
Lot Description Cul-De-Sac, Landscaped
Foundation Concrete Perimeter
Sewer Public Sewer
Water Public
Level or Stories One
Structure Type Concrete,Stone,Wood Siding
Schools
Elementary Schools Singing Hills
Middle Schools Elizabeth
High Schools Elizabeth
School District Elizabeth C-1
Others
Senior Community No
Ownership Individual
Acceptable Financing Cash, Conventional, FHA, Jumbo, VA Loan
Listing Terms Cash, Conventional, FHA, Jumbo, VA Loan
Special Listing Condition None
Pets Allowed Yes
Read Less

© 2024 METROLIST, INC., DBA RECOLORADO® – All Rights Reserved
6455 S. Yosemite St., Suite 500 Greenwood Village, CO 80111 USA
Bought with eXp Realty, LLC



