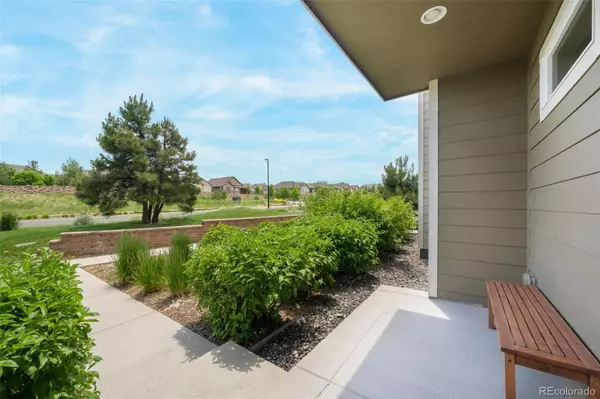For more information regarding the value of a property, please contact us for a free consultation.
3610 Cerf WAY Castle Rock, CO 80109
Want to know what your home might be worth? Contact us for a FREE valuation!

Our team is ready to help you sell your home for the highest possible price ASAP
Key Details
Sold Price $565,000
Property Type Single Family Home
Sub Type Single Family Residence
Listing Status Sold
Purchase Type For Sale
Square Footage 1,921 sqft
Price per Sqft $294
Subdivision The Meadows
MLS Listing ID 9391732
Sold Date 07/26/24
Bedrooms 3
Full Baths 3
Condo Fees $295
HOA Fees $98/qua
HOA Y/N Yes
Abv Grd Liv Area 1,921
Originating Board recolorado
Year Built 2019
Annual Tax Amount $3,794
Tax Year 2023
Lot Size 1,742 Sqft
Acres 0.04
Property Description
This exquisite home in The Meadows is just minutes from historic downtown, the Premium Outlet Mall, golf courses, top-rated schools, medical facilities, and hiking and biking trails. Enjoy city and mountain views from the rooftop patio. Featuring a stunning modern design with top-of-the-line finishes, this 3 bedroom, 3 bath home includes a main level mudroom conveniently located upon entering from both the front door and the garage. The open concept living room, dining area and gourmet kitchen flow together seamlessly. With a large island, pantry, granite countertops, a beautiful backsplash, bright white 42” cabinets, upgraded stainless steel appliances, gas cooktop, and double ovens, this kitchen leaves nothing to be desired. Upgraded LVP flooring throughout this level of the home provides an elegant look along with low maintenance and durability. Also on this level is a bedroom and full bathroom. Head upstairs to the Primary Suite with walk in closet, granite counters and step in shower. There is another ensuite bedroom on this level as well as the conveniently located laundry space! This immaculately maintained property is ready to be your new home - schedule your showing today!
Location
State CO
County Douglas
Interior
Interior Features Ceiling Fan(s), Eat-in Kitchen, Entrance Foyer, Granite Counters, High Ceilings, High Speed Internet, Kitchen Island, Open Floorplan, Pantry, Primary Suite, Smoke Free, Walk-In Closet(s)
Heating Forced Air, Natural Gas
Cooling Central Air
Flooring Carpet, Tile, Vinyl
Fireplace N
Appliance Cooktop, Dishwasher, Disposal, Double Oven, Dryer, Microwave, Refrigerator, Washer
Exterior
Exterior Feature Gas Valve, Rain Gutters
Parking Features Concrete, Finished, Floor Coating
Garage Spaces 2.0
Fence None
Utilities Available Cable Available, Electricity Connected, Internet Access (Wired), Natural Gas Connected, Phone Available
View City, Mountain(s)
Roof Type Composition
Total Parking Spaces 2
Garage Yes
Building
Lot Description Landscaped, Level, Near Public Transit
Foundation Slab
Sewer Public Sewer
Water Public
Level or Stories Three Or More
Structure Type Frame,Stone
Schools
Elementary Schools Meadow View
Middle Schools Castle Rock
High Schools Castle View
School District Douglas Re-1
Others
Senior Community No
Ownership Individual
Acceptable Financing Cash, Conventional, FHA, VA Loan
Listing Terms Cash, Conventional, FHA, VA Loan
Special Listing Condition None
Pets Allowed Yes
Read Less

© 2025 METROLIST, INC., DBA RECOLORADO® – All Rights Reserved
6455 S. Yosemite St., Suite 500 Greenwood Village, CO 80111 USA
Bought with MB Places Real Estate & Property Management Services



