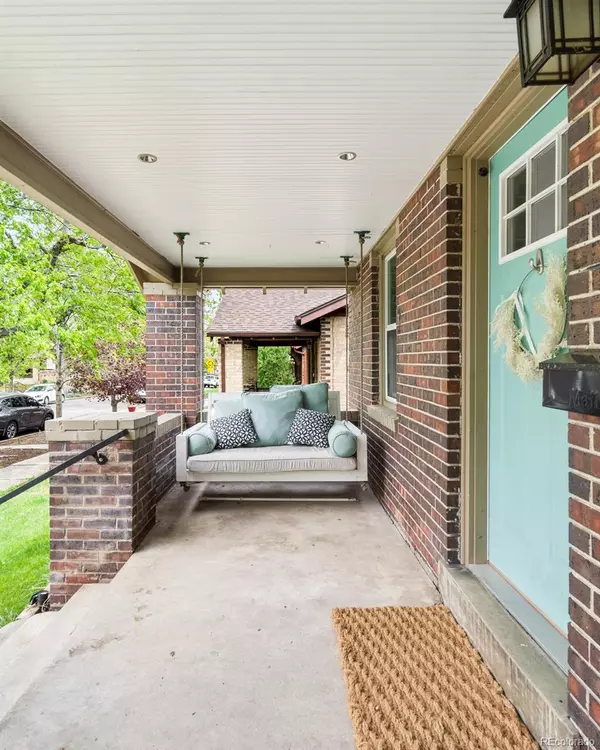For more information regarding the value of a property, please contact us for a free consultation.
3546 Perry ST Denver, CO 80212
Want to know what your home might be worth? Contact us for a FREE valuation!

Our team is ready to help you sell your home for the highest possible price ASAP
Key Details
Sold Price $992,000
Property Type Single Family Home
Sub Type Single Family Residence
Listing Status Sold
Purchase Type For Sale
Square Footage 1,670 sqft
Price per Sqft $594
Subdivision Highlands
MLS Listing ID 2448718
Sold Date 07/31/24
Style Bungalow
Bedrooms 3
Full Baths 1
Half Baths 1
Three Quarter Bath 1
HOA Y/N No
Abv Grd Liv Area 870
Originating Board recolorado
Year Built 1932
Annual Tax Amount $4,370
Tax Year 2022
Lot Size 6,534 Sqft
Acres 0.15
Property Description
Coveted Highlands living comes forth in this stylish, upgraded bungalow. The brick facade honors the timeless beauty of the area's history and ushers residents into a thoughtfully reimagined interior. Historic charm emanates from the motif while designer touches, such as upgraded lighting, pitched ceilings and a chef's kitchen, illustrate the luxury of a new build. Showstopping green cabinetry encircles a high-top center island for ease of entertaining. Exposed brick surfaces throughout the main level, framing an original fireplace. Descend to a lower level teeming with natural light to discover an elegant, en-suite primary bedroom equipped with dual vanities and a glass-enclosed walk-in shower. The outdoor oasis has been radiantly crafted to take full advantage of Colorado's climate with a flagstone patio crowned by a pergola. Trendy horizontal fencing surrounds a lush yard with mature plantings and a pea gravel recreation area, leading into a garage that doubles as a Crossfit gym.
Location
State CO
County Denver
Zoning U-SU-B
Rooms
Basement Finished, Full, Interior Entry
Main Level Bedrooms 1
Interior
Interior Features Built-in Features, Butcher Counters, Eat-in Kitchen, High Ceilings, Kitchen Island, Open Floorplan, Primary Suite, Quartz Counters, Radon Mitigation System, Smart Thermostat, Smoke Free, Vaulted Ceiling(s), Walk-In Closet(s)
Heating Forced Air, Natural Gas
Cooling Central Air
Flooring Carpet, Tile, Wood
Fireplaces Number 1
Fireplaces Type Living Room, Wood Burning, Wood Burning Stove
Fireplace Y
Appliance Dishwasher, Disposal, Dryer, Range, Range Hood, Refrigerator, Washer, Wine Cooler
Laundry In Unit
Exterior
Exterior Feature Lighting, Private Yard, Rain Gutters
Parking Features 220 Volts, Concrete, Finished, Heated Garage, Oversized, Storage
Garage Spaces 2.0
Fence Full
Utilities Available Cable Available, Electricity Connected, Internet Access (Wired), Natural Gas Connected, Phone Available
Roof Type Composition
Total Parking Spaces 4
Garage No
Building
Lot Description Historical District, Landscaped, Level, Many Trees, Near Public Transit
Foundation Slab
Sewer Public Sewer
Water Public
Level or Stories One
Structure Type Brick,Frame,Stucco
Schools
Elementary Schools Edison
Middle Schools Strive Sunnyside
High Schools North
School District Denver 1
Others
Senior Community No
Ownership Individual
Acceptable Financing Cash, Conventional, Other
Listing Terms Cash, Conventional, Other
Special Listing Condition None
Read Less

© 2025 METROLIST, INC., DBA RECOLORADO® – All Rights Reserved
6455 S. Yosemite St., Suite 500 Greenwood Village, CO 80111 USA
Bought with Keller Williams Integrity Real Estate LLC



