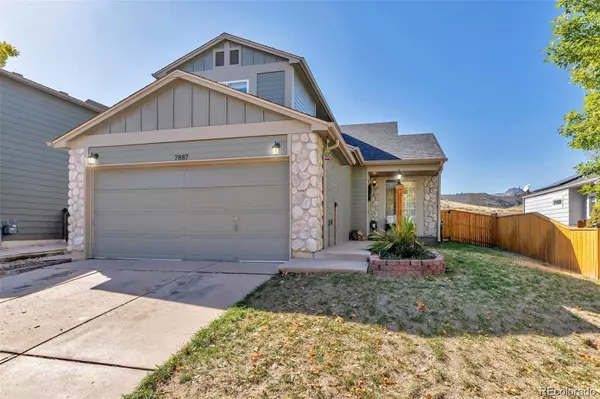For more information regarding the value of a property, please contact us for a free consultation.
7887 Jared WAY Littleton, CO 80125
Want to know what your home might be worth? Contact us for a FREE valuation!

Our team is ready to help you sell your home for the highest possible price ASAP
Key Details
Sold Price $580,000
Property Type Single Family Home
Sub Type Single Family Residence
Listing Status Sold
Purchase Type For Sale
Square Footage 1,950 sqft
Price per Sqft $297
Subdivision Roxborough Village
MLS Listing ID 4197903
Sold Date 07/31/24
Bedrooms 4
Full Baths 1
Half Baths 1
Three Quarter Bath 1
HOA Y/N No
Abv Grd Liv Area 1,345
Originating Board recolorado
Year Built 1987
Annual Tax Amount $3,649
Tax Year 2023
Lot Size 6,098 Sqft
Acres 0.14
Property Description
Awesome Roxborough lot, backing to open space with direct access to the Highline Canal trails, two nearby state parks and Waterton Canyon, and just moments away from the prestigious Arrowhead Golf Course.
Room for everyone in this 4-bedroom, 3-bathroom home. New carpet, gleaming hardwood floors and upgraded appliances. Open-concept with vaulted ceilings and expansive windows for lots of natural light and views of the surrounding landscape.
Versatile living on the main floor with dual living spaces. Includes a fully finished basement, with an additional bedroom and bathroom for privacy and flexibility, and a spacious media area.
Newer roof, a new electrical panel, water heater, and furnace, as well as recent exterior paint and a newer deck, this home is completely move-in ready. Don't miss your chance to experience the epitome of Colorado living in this exceptional Roxborough residence. Make this house your home today!
Location
State CO
County Douglas
Zoning PDU
Rooms
Basement Finished, Full
Interior
Interior Features Eat-in Kitchen, High Ceilings, Jack & Jill Bathroom, Open Floorplan
Heating Forced Air
Cooling Central Air
Flooring Carpet, Tile, Wood
Fireplaces Number 1
Fireplaces Type Living Room
Fireplace Y
Appliance Cooktop, Dishwasher, Disposal, Dryer, Gas Water Heater, Microwave, Oven, Washer
Laundry Laundry Closet
Exterior
Garage Spaces 2.0
Fence Full
Roof Type Composition
Total Parking Spaces 2
Garage Yes
Building
Lot Description Open Space
Sewer Public Sewer
Water Public
Level or Stories Two
Structure Type Frame
Schools
Elementary Schools Roxborough
Middle Schools Ranch View
High Schools Thunderridge
School District Douglas Re-1
Others
Senior Community No
Ownership Individual
Acceptable Financing Cash, Conventional, FHA, VA Loan
Listing Terms Cash, Conventional, FHA, VA Loan
Special Listing Condition None
Read Less

© 2025 METROLIST, INC., DBA RECOLORADO® – All Rights Reserved
6455 S. Yosemite St., Suite 500 Greenwood Village, CO 80111 USA
Bought with Ed Prather Real Estate



