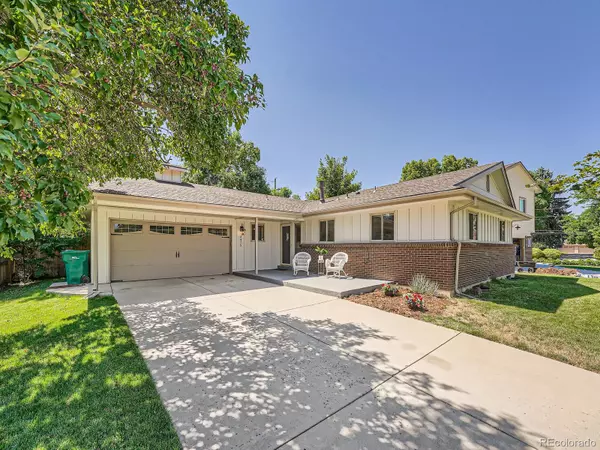For more information regarding the value of a property, please contact us for a free consultation.
3475 Vivian CT Wheat Ridge, CO 80033
Want to know what your home might be worth? Contact us for a FREE valuation!

Our team is ready to help you sell your home for the highest possible price ASAP
Key Details
Sold Price $805,000
Property Type Single Family Home
Sub Type Single Family Residence
Listing Status Sold
Purchase Type For Sale
Square Footage 2,856 sqft
Price per Sqft $281
Subdivision Applewood Village
MLS Listing ID 7817594
Sold Date 08/12/24
Style Contemporary
Bedrooms 5
Full Baths 1
Three Quarter Bath 2
HOA Y/N No
Abv Grd Liv Area 1,517
Originating Board recolorado
Year Built 1961
Annual Tax Amount $3,591
Tax Year 2023
Lot Size 9,583 Sqft
Acres 0.22
Property Description
Welcome to this spacious and beautiful 5 bedroom, 3 bathroom Ranch home located in the highly sought after area of Applewood. Located on a wonderful cul de sac with a great outdoor patio to sit and enjoy! As you enter the home you are led into the open concept living space featuring a nicely updated kitchen with center island seating, granite counters, stainless steel appliances to include wine refrigerator, and ample cabinet space. The family room area offers a cozy wood stove fireplace, lovely hardwood floors, larger windows and sliding glass doors to walk onto a large covered back patio and yard with all the privacy given by your new fence.
The primary bedroom is lovely with nice corner windows and en-suite remodeled 3/4 bathroom. The 2 additional bedrooms are generously sized and perfect for family and or guests. An additional newly remodeled full bathroom on the main level hallway is very convenient to all. Downstairs you will enjoy an expansive family room with wood fireplace and hidden "cubby hole" for those adventurous ones. 2 more additional generously size bedrooms and one extra large, non-conforming BONUS room that can be used as great office space, work out area and or even an extra bedroom! Yard has plenty of space to entertain and play, lovely trees and area to garden as well. This beautiful home has been so nicely remodeled with new paint inside and out, newer light fixtures, new ceiling fan in dining area, newer remodeled bathrooms and newer flooring.
Don't miss out on the opportunity to make this stunning home yours and enjoy all the amenities and convenience this popular area has to offer. Walking distance to great restaurants, shops, bike/hiking trails. Lifetime Fitness is just a few blocks away and easy access to all highways, mountains, Golden and Denver!! Contact me today for a private showing.
Location
State CO
County Jefferson
Zoning Residential
Rooms
Basement Bath/Stubbed, Cellar, Finished, Full
Main Level Bedrooms 3
Interior
Interior Features Breakfast Nook, Ceiling Fan(s), Eat-in Kitchen, Granite Counters, Kitchen Island, Smoke Free
Heating Forced Air
Cooling Central Air
Flooring Carpet, Tile, Wood
Fireplaces Type Basement, Family Room, Wood Burning, Wood Burning Stove
Fireplace N
Appliance Cooktop, Dishwasher, Disposal, Dryer, Gas Water Heater, Microwave, Oven, Refrigerator, Self Cleaning Oven, Washer, Wine Cooler
Laundry In Unit
Exterior
Exterior Feature Private Yard
Parking Features Concrete, Exterior Access Door, Storage
Garage Spaces 2.0
Fence Full
Utilities Available Cable Available, Electricity Connected, Natural Gas Connected, Phone Available
Roof Type Composition
Total Parking Spaces 2
Garage Yes
Building
Lot Description Cul-De-Sac, Landscaped, Many Trees, Sprinklers In Front, Sprinklers In Rear
Foundation Slab
Sewer Public Sewer
Level or Stories One
Structure Type Brick,Frame
Schools
Elementary Schools Prospect Valley
Middle Schools Everitt
High Schools Wheat Ridge
School District Jefferson County R-1
Others
Senior Community No
Ownership Individual
Acceptable Financing Cash, Conventional, FHA
Listing Terms Cash, Conventional, FHA
Special Listing Condition None
Read Less

© 2025 METROLIST, INC., DBA RECOLORADO® – All Rights Reserved
6455 S. Yosemite St., Suite 500 Greenwood Village, CO 80111 USA
Bought with Reza Sells LLC



