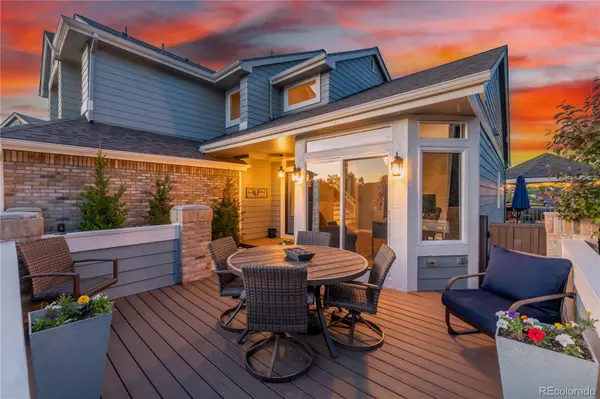For more information regarding the value of a property, please contact us for a free consultation.
2393 Lansdowne PL Highlands Ranch, CO 80126
Want to know what your home might be worth? Contact us for a FREE valuation!

Our team is ready to help you sell your home for the highest possible price ASAP
Key Details
Sold Price $785,000
Property Type Single Family Home
Sub Type Single Family Residence
Listing Status Sold
Purchase Type For Sale
Square Footage 2,852 sqft
Price per Sqft $275
Subdivision Highlands Ranch
MLS Listing ID 4758393
Sold Date 08/09/24
Style Traditional
Bedrooms 5
Full Baths 1
Half Baths 1
Three Quarter Bath 2
Condo Fees $168
HOA Fees $56/qua
HOA Y/N Yes
Abv Grd Liv Area 2,032
Originating Board recolorado
Year Built 1992
Annual Tax Amount $4,958
Tax Year 2023
Lot Size 9,147 Sqft
Acres 0.21
Property Description
Ask about the lender incentives on this home worth up to $16,961 at no cost to you. Welcome to this stunning 5-bedroom, 4-bathroom + office gem in Highlands Ranch is nestled in a cul-de-sac. Upon arrival, you'll notice the curb appeal, a front porch extending off your front office, and a 2-car garage. Inside, the spacious main floor features a primary bedroom. The interior boasts tall ceilings, solid oak & hardwood flooring, and open floor plan. The large living room with vaulted ceilings and a fireplace creating a warm atmosphere.
The kitchen is a chef's delight, showcasing white wood cabinets, speckled quartz countertops and S/S appliances. The bright dining area has sliding glass doors to the back patio, perfect for indoor-outdoor living. The primary bedroom is filled with natural light thanks to its wide window and tall ceiling. The attached ensuite includes a dual sink vanity, a soaking tub, a separate shower, lavish gold fixtures, and a spacious walk-in closet.
The finished basement offers endless possibilities, with an additional bedroom and shower. The east-facing backyard is a true delight, offering breathtaking sunrise views each morning. Relax on the newer back deck with a covered gazebo, or entertain guests in the huge yard that backs up to open space and trails, providing a sense of privacy and a direct connection to nature. The southwest-facing front helps with easier snow removal in the winter.
Recent updates include new windows, a new roof, and a new air conditioner within the last 5 years, ensuring energy efficiency. Located just a short walk from multiple parks, major roads, hospitals, shopping, and dining, this home is perfect for outdoor enthusiasts.
The HOA hosts over 100 community events annually, including a Farmer's Market, and festivals at multiple parks. Enjoy access to 4 rec centers with pools, tennis courts, a gym, an indoor climbing wall and over 25 miles of trails to explore.
Location
State CO
County Douglas
Zoning PDU
Rooms
Basement Full, Sump Pump
Main Level Bedrooms 1
Interior
Interior Features Ceiling Fan(s), Entrance Foyer, Five Piece Bath, High Ceilings, In-Law Floor Plan, Open Floorplan, Primary Suite, Quartz Counters, Walk-In Closet(s)
Heating Forced Air
Cooling Central Air
Flooring Carpet, Tile, Wood
Fireplace N
Appliance Cooktop, Dishwasher, Disposal, Dryer, Microwave, Oven, Sump Pump, Washer
Laundry In Unit
Exterior
Exterior Feature Dog Run, Fire Pit, Garden, Private Yard, Rain Gutters
Parking Features Concrete, Oversized
Garage Spaces 2.0
Fence Full
Utilities Available Cable Available, Electricity Available, Electricity Connected, Natural Gas Available, Natural Gas Connected
View Mountain(s), Plains
Roof Type Composition
Total Parking Spaces 2
Garage Yes
Building
Lot Description Cul-De-Sac, Open Space
Foundation Concrete Perimeter
Sewer Public Sewer
Water Public
Level or Stories Two
Structure Type Brick,Concrete,Other
Schools
Elementary Schools Sand Creek
Middle Schools Mountain Ridge
High Schools Mountain Vista
School District Douglas Re-1
Others
Senior Community No
Ownership Individual
Acceptable Financing Cash, Conventional, FHA, Jumbo, VA Loan
Listing Terms Cash, Conventional, FHA, Jumbo, VA Loan
Special Listing Condition None
Pets Allowed Cats OK, Dogs OK
Read Less

© 2025 METROLIST, INC., DBA RECOLORADO® – All Rights Reserved
6455 S. Yosemite St., Suite 500 Greenwood Village, CO 80111 USA
Bought with LoKation Real Estate



