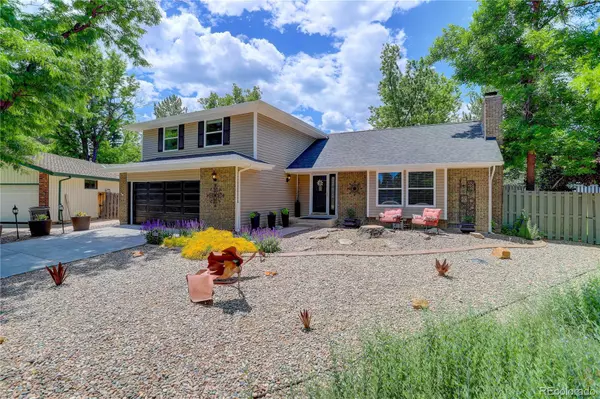For more information regarding the value of a property, please contact us for a free consultation.
8133 W Hoover AVE Littleton, CO 80123
Want to know what your home might be worth? Contact us for a FREE valuation!

Our team is ready to help you sell your home for the highest possible price ASAP
Key Details
Sold Price $664,900
Property Type Single Family Home
Sub Type Single Family Residence
Listing Status Sold
Purchase Type For Sale
Square Footage 2,606 sqft
Price per Sqft $255
Subdivision Woodmar Square
MLS Listing ID 2968412
Sold Date 08/13/24
Style Traditional
Bedrooms 4
Full Baths 1
Half Baths 1
Three Quarter Bath 1
HOA Y/N No
Abv Grd Liv Area 2,207
Originating Board recolorado
Year Built 1975
Annual Tax Amount $2,798
Tax Year 2023
Lot Size 9,147 Sqft
Acres 0.21
Property Description
Attractively updated, timelessly designed Woodmar Square home. Situated within a private cul-de-sac setting. Exterior updates provide low maintenance for years to come with New Class 4 Roof Shingles with transferable warranty, New Gutters, New Siding, New Windows, New Garage Door, and New Concrete Driveway - all enhancements to the home's curb appeal. The interior exemplifies Pride of Ownership and offers two 2 spacious living areas - each with fireplaces, a well-appointed kitchen featuring high quality crafted cabinetry with multi-tiered crown tops, dove tailed drawers, soft close features, beautiful Nutmeg finish, quartz countertops, double bowl undermount sink, high end appliance package, tile flooring, and two eating spaces. Main level Powder Room and Laundry Room. Four large Bedrooms on the upper level include a Primary Suite with private, updated ensuite bath, and large walk-in closet. NOTE: Extensive Crown Molding, Newer Carpet, Updated Baths, Finished Basement FLEXES to meet your needs (office space / hobby room / game room / work out room) with garden level windows making it a light, bright space. The size of this backyard allows space to spread out and enjoy outdoor activities with a low maintenance deck, storage shed, raised beds, perennials, and sprinkler system. Oversized 2-Car Garage, with side space for shop, storage space and a window adding natural light. This LOCATION is hard to beat, adjacent to Woodmar Square Park with direct access to Lilley Gulch Regional Trail. Great area schools. Easy highway access and well-established infrastructure provides everything you need at your fingertips. This well loved and cared for home awaits new owners and new beginnings!
Location
State CO
County Jefferson
Zoning P-D
Rooms
Basement Daylight, Finished, Partial
Interior
Interior Features Breakfast Nook, Ceiling Fan(s), Eat-in Kitchen, Pantry, Primary Suite, Quartz Counters, Walk-In Closet(s)
Heating Forced Air, Natural Gas
Cooling None
Flooring Carpet, Tile, Vinyl
Fireplaces Number 2
Fireplaces Type Family Room, Living Room, Wood Burning
Fireplace Y
Appliance Dishwasher, Dryer, Gas Water Heater, Microwave, Range, Refrigerator, Washer
Exterior
Exterior Feature Garden, Private Yard, Rain Gutters
Garage Spaces 2.0
Fence Full
Utilities Available Electricity Connected, Natural Gas Connected
Roof Type Composition
Total Parking Spaces 2
Garage Yes
Building
Lot Description Cul-De-Sac, Sprinklers In Rear
Sewer Public Sewer
Water Public
Level or Stories Multi/Split
Structure Type Brick,Frame,Vinyl Siding
Schools
Elementary Schools Leawood
Middle Schools Ken Caryl
High Schools Columbine
School District Jefferson County R-1
Others
Senior Community No
Ownership Individual
Acceptable Financing Cash, Conventional, FHA, VA Loan
Listing Terms Cash, Conventional, FHA, VA Loan
Special Listing Condition None
Read Less

© 2025 METROLIST, INC., DBA RECOLORADO® – All Rights Reserved
6455 S. Yosemite St., Suite 500 Greenwood Village, CO 80111 USA
Bought with Colorado Home Realty



