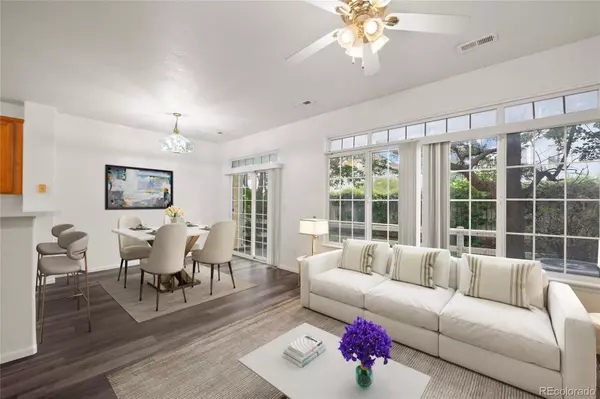For more information regarding the value of a property, please contact us for a free consultation.
14400 Albrook DR #9 Denver, CO 80239
Want to know what your home might be worth? Contact us for a FREE valuation!

Our team is ready to help you sell your home for the highest possible price ASAP
Key Details
Sold Price $375,000
Property Type Townhouse
Sub Type Townhouse
Listing Status Sold
Purchase Type For Sale
Square Footage 1,345 sqft
Price per Sqft $278
Subdivision Cornerstone
MLS Listing ID 5075841
Sold Date 08/21/24
Bedrooms 2
Full Baths 2
Half Baths 1
Condo Fees $238
HOA Fees $238/mo
HOA Y/N Yes
Abv Grd Liv Area 1,345
Originating Board recolorado
Year Built 2002
Annual Tax Amount $1,734
Tax Year 2023
Lot Size 1,742 Sqft
Acres 0.04
Property Description
You will not want to miss this move-in ready home located in the well-maintained Cornerstone community! ** The preferred lender for this listing is providing a free 1-0 temporary rate buy down for qualified buyers to reduce their interest rate on this property! This concession is exclusive to this property only. Please inquire for further information.** Upon walking in you're greeted with a light and airy living room with high ceilings, a gas fireplace, and new paint and flooring. The living room opens up to the kitchen featuring brand new stainless steel appliances, granite countertops, ample cabinet storage and a dining nook. Upstairs you'll find a loft area perfect for a home office or area to relax and the primary suite with a full ensuite bathroom and walk-in closet. Another bedroom and a full bathroom make up the upper level. Enjoy your morning coffee or host dinner on the private patio in the fenced backyard. Conveniently located 10 minutes from Northfield Shopping Center with tons of shopping and dining, and less than 10 minutes to multiple trails at Rocky Mountain Arsenal National Wildlife Refuge. Easy access to I-70 and I-25 making a commute to DIA in 20 minutes and Downtown Denver in 25 minutes a breeze. This house is ready to be your home - call to schedule your private showing today!
Location
State CO
County Denver
Zoning R-2-A
Interior
Interior Features Breakfast Nook, Ceiling Fan(s), Eat-in Kitchen, Entrance Foyer, Vaulted Ceiling(s), Walk-In Closet(s)
Heating Forced Air, Natural Gas
Cooling Central Air
Flooring Carpet, Tile, Vinyl
Fireplaces Number 1
Fireplaces Type Gas, Living Room
Fireplace Y
Appliance Dishwasher, Disposal, Dryer, Microwave, Oven, Refrigerator, Washer
Exterior
Garage Spaces 2.0
Fence Full
Roof Type Composition
Total Parking Spaces 2
Garage Yes
Building
Sewer Public Sewer
Water Public
Level or Stories Two
Structure Type Frame,Wood Siding
Schools
Elementary Schools Oakland
Middle Schools Wyatt
High Schools Montbello
School District Denver 1
Others
Senior Community No
Ownership Individual
Acceptable Financing Cash, Conventional, FHA, VA Loan
Listing Terms Cash, Conventional, FHA, VA Loan
Special Listing Condition None
Read Less

© 2025 METROLIST, INC., DBA RECOLORADO® – All Rights Reserved
6455 S. Yosemite St., Suite 500 Greenwood Village, CO 80111 USA
Bought with Keller Williams DTC



