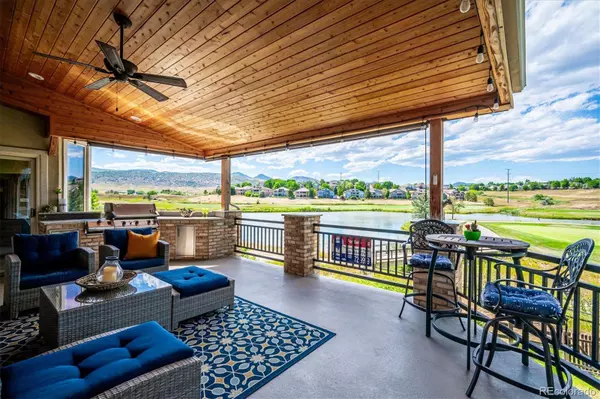For more information regarding the value of a property, please contact us for a free consultation.
10853 W Ontario AVE Littleton, CO 80127
Want to know what your home might be worth? Contact us for a FREE valuation!

Our team is ready to help you sell your home for the highest possible price ASAP
Key Details
Sold Price $1,460,000
Property Type Single Family Home
Sub Type Single Family Residence
Listing Status Sold
Purchase Type For Sale
Square Footage 5,767 sqft
Price per Sqft $253
Subdivision Canterbury
MLS Listing ID 7224992
Sold Date 08/23/24
Bedrooms 4
Full Baths 1
Half Baths 1
Three Quarter Bath 2
Condo Fees $125
HOA Fees $10/ann
HOA Y/N Yes
Abv Grd Liv Area 3,025
Originating Board recolorado
Year Built 1993
Annual Tax Amount $6,381
Tax Year 2023
Lot Size 0.280 Acres
Acres 0.28
Property Description
Welcome to your dream ranch home nestled on the 16th green of the prestigious Meadows Golf Course. This stunning property boasts breathtaking views of the tranquil pond and foothills. Step inside this beautifully appointed ranch and be greeted by a light and bright open floor plan that has been meticulously cared for and thoughtfully updated throughout. Make your way into the master bedroom with a cozy fireplace, walk-in closet, and elegant French doors. The master bathroom is a true retreat with a double vanity, large walk-in shower, and a relaxing oversized bathtub perfect for unwinding after a long day. The gourmet kitchen is a chef's delight, featuring upgraded appliances, double oven, cherry cabinets, a walk-in pantry, and granite countertops. This beautiful property features a spacious walk-out basement and covered deck with the built-in outdoor kitchen, perfect for entertaining guests or enjoying the serene Colorado evenings. Bring the entertainment inside and enjoy the finished basement where you'll find a wet bar, bedroom, bathroom, wine cellar, exercise room, second office, dry sauna and craft room. Don't miss your chance to own this incredible piece of paradise - schedule a showing today!
Location
State CO
County Jefferson
Rooms
Basement Bath/Stubbed, Daylight, Exterior Entry, Finished, Walk-Out Access
Main Level Bedrooms 3
Interior
Interior Features Breakfast Nook, Built-in Features, Ceiling Fan(s), Eat-in Kitchen, Entrance Foyer, Five Piece Bath, Granite Counters, High Ceilings, Kitchen Island, Open Floorplan, Pantry, Vaulted Ceiling(s), Walk-In Closet(s), Wet Bar
Heating Forced Air
Cooling Central Air
Flooring Carpet, Tile, Wood
Fireplaces Number 3
Fireplaces Type Bedroom, Dining Room, Great Room
Fireplace Y
Appliance Cooktop, Dishwasher, Double Oven, Microwave, Oven, Refrigerator, Wine Cooler
Laundry In Unit
Exterior
Exterior Feature Gas Grill, Lighting, Private Yard, Rain Gutters
Parking Features Exterior Access Door, Heated Garage, Oversized, Storage
Garage Spaces 3.0
Fence Full
Utilities Available Electricity Connected
View Golf Course, Meadow, Mountain(s), Water
Roof Type Composition
Total Parking Spaces 3
Garage Yes
Building
Lot Description Borders Public Land, Greenbelt, Irrigated, Landscaped, Level, Meadow, On Golf Course, Open Space, Sprinklers In Front, Sprinklers In Rear
Sewer Public Sewer
Water Public
Level or Stories One
Structure Type Brick
Schools
Elementary Schools Ute Meadows
Middle Schools Deer Creek
High Schools Chatfield
School District Jefferson County R-1
Others
Senior Community No
Ownership Individual
Acceptable Financing Cash, Conventional, FHA, VA Loan
Listing Terms Cash, Conventional, FHA, VA Loan
Special Listing Condition None
Read Less

© 2025 METROLIST, INC., DBA RECOLORADO® – All Rights Reserved
6455 S. Yosemite St., Suite 500 Greenwood Village, CO 80111 USA
Bought with LIV Sotheby's International Realty



