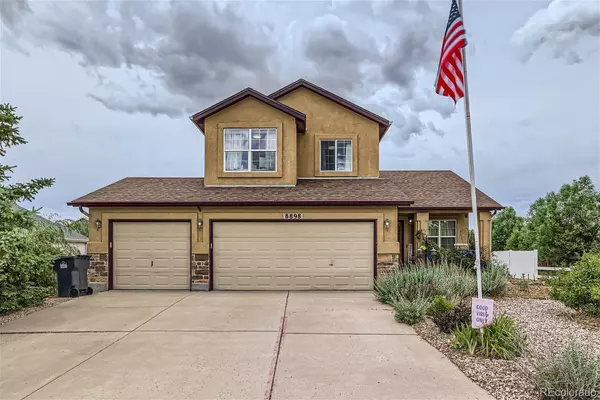For more information regarding the value of a property, please contact us for a free consultation.
8898 Copenhagen RD Peyton, CO 80831
Want to know what your home might be worth? Contact us for a FREE valuation!

Our team is ready to help you sell your home for the highest possible price ASAP
Key Details
Sold Price $489,000
Property Type Single Family Home
Sub Type Single Family Residence
Listing Status Sold
Purchase Type For Sale
Square Footage 2,496 sqft
Price per Sqft $195
Subdivision Woodman Hills
MLS Listing ID 5625251
Sold Date 08/26/24
Bedrooms 4
Full Baths 3
Half Baths 1
HOA Y/N No
Abv Grd Liv Area 1,683
Originating Board recolorado
Year Built 2003
Annual Tax Amount $1,632
Tax Year 2022
Lot Size 0.290 Acres
Acres 0.29
Property Description
Spacious 2 story home with luxury vinyl flooring. The spacious kitchen boasts an island, pantry, and LG stainless steel appliances, including a refrigerator, glass top LG oven range, LG microwave, and LG dishwasher. The kitchen also offers tile countertops with ample cabinet space. The family room has a gas fireplace, bay window, and access to the back patio, complete with built-in surround sound.
From the three-car garage entrance, there's a half bath, as well as a laundry room with built-in shelving.
On the upper level, the master bedroom boasts a beautiful view of Pikes Peak, a ceiling fan, and a spacious walk-in closet. The master bath features dual vanities, a tile countertop, a soaking tub, a separate shower, and a private water closet.
Two additional bedrooms on this level offer LED lighting, vinyl windows, and ample closet space.
The full basement features a wet bar with dishwasher, glass tile backsplash, shaker cabinets, and a refrigerator.
One of the rooms downstairs has been converted into a salon but can easily be repurposed as wanted.
A fourth bedroom on this level enjoys plenty of natural light, and there's also a full bathroom.
Outside, the property offers a spacious fenced patio area with a built-in fire pit, covered space with a portico and steel roof, aspen trees for shade, and a raised bed garden.
Additional features include six-panel doors, can lights, air conditioning, a Trane XR 80 furnace, a high-performance gas water heater, spacious storage options, vinyl windows, updated lighting fixtures, bullnose corners, and durable metal window screens on the garage and front door.
Location
State CO
County El Paso
Zoning RS-6000
Rooms
Basement Full
Interior
Heating Forced Air, Natural Gas
Cooling Central Air
Fireplace N
Laundry In Unit
Exterior
Garage Spaces 3.0
Utilities Available Cable Available, Electricity Connected, Natural Gas Connected
Roof Type Composition
Total Parking Spaces 3
Garage Yes
Building
Sewer Public Sewer
Water Public
Level or Stories One
Structure Type Frame
Schools
Elementary Schools Woodmen Hills
Middle Schools Falcon
High Schools Falcon
School District District 49
Others
Senior Community No
Ownership Individual
Acceptable Financing Cash, Conventional, FHA, VA Loan
Listing Terms Cash, Conventional, FHA, VA Loan
Special Listing Condition None
Read Less

© 2025 METROLIST, INC., DBA RECOLORADO® – All Rights Reserved
6455 S. Yosemite St., Suite 500 Greenwood Village, CO 80111 USA
Bought with NON MLS PARTICIPANT



