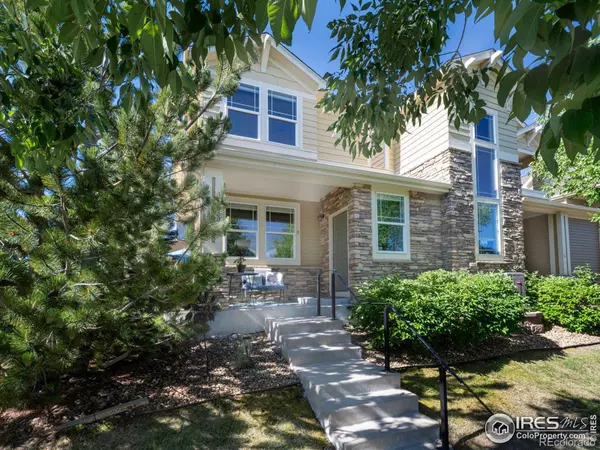For more information regarding the value of a property, please contact us for a free consultation.
14240 W 83rd PL #B Arvada, CO 80005
Want to know what your home might be worth? Contact us for a FREE valuation!

Our team is ready to help you sell your home for the highest possible price ASAP
Key Details
Sold Price $585,000
Property Type Multi-Family
Sub Type Multi-Family
Listing Status Sold
Purchase Type For Sale
Square Footage 2,231 sqft
Price per Sqft $262
Subdivision Village Of Five Parks
MLS Listing ID IR1013706
Sold Date 08/26/24
Style Contemporary
Bedrooms 3
Full Baths 2
Half Baths 1
Three Quarter Bath 1
Condo Fees $319
HOA Fees $319/mo
HOA Y/N Yes
Abv Grd Liv Area 1,482
Originating Board recolorado
Year Built 2005
Annual Tax Amount $4,968
Tax Year 2023
Property Description
Welcome to this charming 2-story townhome nestled in the highly desirable Village of Five Parks community, where vibrant living meets serene surroundings. Embrace the convenience of maintenance-free living in this walkable neighborhood renowned for its amenities and natural beauty. Step inside to discover hardwood floors that lead you through the open-concept main level. The kitchen boasts 42-inch Cherry Cabinets, elegant Silestone countertops, Stainless Steel appliances including a Gas Range, perfect for culinary enthusiasts and entertainers alike. Upstairs, the Primary Suite boasts a spacious walk-in closet & a luxurious ensuite bathroom featuring a Jetted tub, ideal for unwinding after a long day. The second bedroom also offers a walk-in closet & an ensuite full bath, providing comfort and privacy. For additional living space, the professionally finished basement is equipped with a large media room, 3/4 bath & conforming bedroom, offering versatility for guests, hobbies or relaxation. Outside, the community beckons with its abundance of amenities. Enjoy access to 5 parks featuring playgrounds, gazebos, nature walk & paved trails connecting the neighborhood. Take advantage of the nearby Standley Lake regional park for outdoor adventures, from boating to hiking, all just a short bike ride away. Within walking distance, explore the vibrant downtown area offering concerts, movies, dining at local restaurants and food trucks, a community swimming pool, gym, spa, and more. Located just 15 minutes from Olde Town Arvada and less than 30 minutes from Denver and Boulder, this home offers proximity to urban conveniences while maintaining a tranquil suburban lifestyle. Whether you're drawn to the scenic trails, community events, or the welcoming atmosphere, the Village of Five Parks presents a lifestyle that combines comfort, convenience, and community. Don't miss the opportunity to make this townhome your new retreat in one of Colorado's most sought-after neighborhoods.
Location
State CO
County Jefferson
Zoning Res
Interior
Interior Features Eat-in Kitchen, Five Piece Bath, Open Floorplan, Pantry, Smart Thermostat, Walk-In Closet(s)
Heating Forced Air
Cooling Central Air
Flooring Wood
Fireplaces Type Gas
Fireplace N
Appliance Dishwasher, Disposal, Dryer, Microwave, Oven, Refrigerator, Washer
Exterior
Garage Spaces 2.0
Utilities Available Cable Available, Electricity Available, Electricity Connected, Internet Access (Wired), Natural Gas Available, Natural Gas Connected
Roof Type Composition
Total Parking Spaces 2
Garage Yes
Building
Lot Description Level
Sewer Public Sewer
Water Public
Level or Stories Two
Structure Type Stone,Wood Frame,Wood Siding
Schools
Elementary Schools Meiklejohn
Middle Schools Wayne Carle
High Schools Ralston Valley
School District Jefferson County R-1
Others
Ownership Individual
Acceptable Financing Cash, Conventional
Listing Terms Cash, Conventional
Pets Allowed Cats OK, Dogs OK
Read Less

© 2025 METROLIST, INC., DBA RECOLORADO® – All Rights Reserved
6455 S. Yosemite St., Suite 500 Greenwood Village, CO 80111 USA
Bought with Brokers Guild Homes



