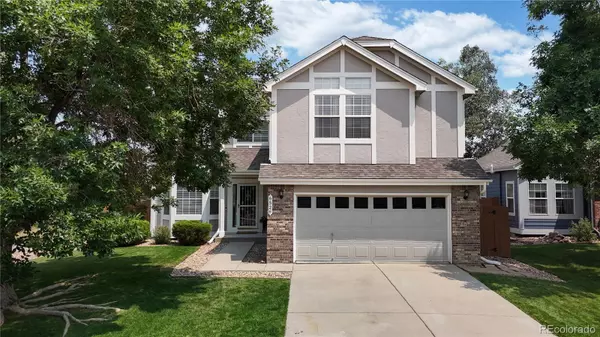For more information regarding the value of a property, please contact us for a free consultation.
6526 McIntyre CT Arvada, CO 80007
Want to know what your home might be worth? Contact us for a FREE valuation!

Our team is ready to help you sell your home for the highest possible price ASAP
Key Details
Sold Price $825,000
Property Type Single Family Home
Sub Type Single Family Residence
Listing Status Sold
Purchase Type For Sale
Square Footage 3,080 sqft
Price per Sqft $267
Subdivision Meadows At Westwoods Ranch
MLS Listing ID 9886195
Sold Date 09/04/24
Style Contemporary
Bedrooms 4
Full Baths 2
Half Baths 1
Condo Fees $70
HOA Fees $70/mo
HOA Y/N Yes
Abv Grd Liv Area 2,549
Originating Board recolorado
Year Built 1997
Annual Tax Amount $5,252
Tax Year 2023
Lot Size 6,969 Sqft
Acres 0.16
Property Description
Buyers, you will fall in love with this remarkable two-story home in the highly coveted Meadows at Westwoods Ranch neighborhood. As you enter the home, you are welcomed by an abundance of natural light that fills the living room and formal dining area. In the kitchen you will find newer stainless steel appliances, sleek granite countertops, updated cabinets with modern hardware, a prep island, and a casual eat-in breakfast nook. You will love this open concept floorplan as the kitchen flows directly into the family room with its impressive vaulted ceilings, a cozy gas fireplace, and sliding doors that lead to the back deck. Additionally, the main floor includes a versatile home office/flex space and an updated guest bathroom. Upstairs, you will find a small loft area, 3 good-sized secondary bedrooms, a nicely updated full bathroom, and a convenient laundry closet. The primary bedroom is a wonderful retreat with a fantastic walk-in closet and ensuite bathroom, complete with dual sinks, shower, and jetted soaking tub. Don't forget to check out the finished basement that includes a home theater area, a built-in bar/kegerator, plus plenty of space for game nights. It is an ideal set up for relaxing and entertaining! Outside, a large deck spans the length of the house, perfect for hosting family and friends or simply enjoying the beautiful summer weather. The well-maintained yard is fully fenced and equipped with a sprinkler system in the front and back. The attached 2 car garage has built-in shelving, storage space, and a side access door. Other notable features include: hot tub (2020), AC/Furnace (2020), fresh paint in the interior and exterior, and is a serene corner lot next to an open space providing lots of privacy. You'll appreciate the easy access to nearby parks, trails, and excellent schools. Be sure to check out the nearby West Woods Golf Club, Ralston Creek Trail, Colorado Tap House, and the Apex Rec Center. WELCOME TO YOUR NEW HOME!
Location
State CO
County Jefferson
Zoning res
Rooms
Basement Crawl Space, Finished, Partial
Interior
Interior Features Breakfast Nook, Built-in Features, Ceiling Fan(s), Eat-in Kitchen, Entrance Foyer, Five Piece Bath, Granite Counters, High Ceilings, Jet Action Tub, Kitchen Island, Open Floorplan, Primary Suite, Vaulted Ceiling(s), Walk-In Closet(s)
Heating Forced Air
Cooling Central Air
Flooring Carpet, Tile, Vinyl, Wood
Fireplaces Number 1
Fireplaces Type Family Room, Gas, Gas Log
Fireplace Y
Appliance Dishwasher, Disposal, Dryer, Gas Water Heater, Microwave, Oven, Range, Refrigerator, Washer
Laundry Laundry Closet
Exterior
Exterior Feature Private Yard, Rain Gutters, Spa/Hot Tub
Parking Features Concrete, Exterior Access Door, Oversized, Storage
Garage Spaces 2.0
Fence Full
Utilities Available Cable Available, Electricity Connected, Natural Gas Connected
Roof Type Composition
Total Parking Spaces 2
Garage Yes
Building
Lot Description Corner Lot, Landscaped, Sprinklers In Front, Sprinklers In Rear
Foundation Concrete Perimeter
Sewer Public Sewer
Water Public
Level or Stories Two
Structure Type Brick,Frame,Wood Siding
Schools
Elementary Schools West Woods
Middle Schools Drake
High Schools Ralston Valley
School District Jefferson County R-1
Others
Senior Community No
Ownership Individual
Acceptable Financing Cash, Conventional, FHA, VA Loan
Listing Terms Cash, Conventional, FHA, VA Loan
Special Listing Condition None
Read Less

© 2025 METROLIST, INC., DBA RECOLORADO® – All Rights Reserved
6455 S. Yosemite St., Suite 500 Greenwood Village, CO 80111 USA
Bought with REAL



