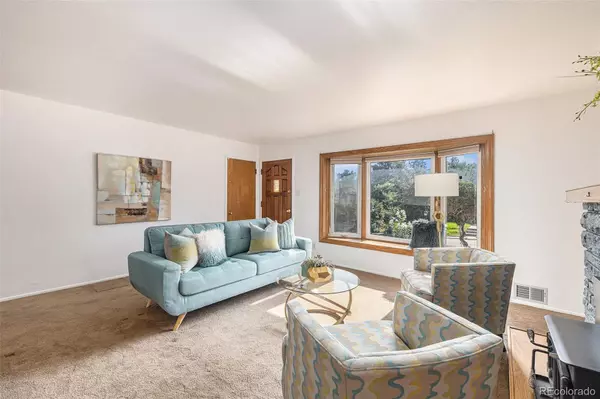For more information regarding the value of a property, please contact us for a free consultation.
2920 S Perry WAY Denver, CO 80236
Want to know what your home might be worth? Contact us for a FREE valuation!

Our team is ready to help you sell your home for the highest possible price ASAP
Key Details
Sold Price $560,000
Property Type Single Family Home
Sub Type Single Family Residence
Listing Status Sold
Purchase Type For Sale
Square Footage 2,462 sqft
Price per Sqft $227
Subdivision Harvey Park
MLS Listing ID 6207118
Sold Date 09/04/24
Bedrooms 4
Full Baths 1
Three Quarter Bath 1
HOA Y/N No
Abv Grd Liv Area 1,415
Originating Board recolorado
Year Built 1956
Annual Tax Amount $3,082
Tax Year 2023
Lot Size 10,018 Sqft
Acres 0.23
Property Description
Welcome to this 4 bedroom, 2 bathroom brick ranch on a super-sized lot in a prime Harvey Park location. Recent remodeling of kitchen and baths with high-quality finishes--no laminate cabinets in this home that shows pride of ownership. The open flow makes for easy entertaining from living, dining and the updated kitchen, which features solid oak cabinets and solid surface counters. The upstairs bath features a custom-made quarter-sawn oak vanity, soapstone counter and marble tile. The basement bath is hand-made tiles. A bonus room off the kitchen is a 3-season enclosed craft room, art studio, planters delight or whatever you wish. Add a baseboard heat to cozy it up even on winter days. The huge backyard is a gardener's dream with raised beds perfect for growing veggies and flowers. Three backyard sheds hold all the toys and tools. (Note: the backyard sprinkler is being fixed and the grass will bounce back.) The lower level family room is perfect for movie and game night. This home has room to grow and is perfectly situated on a peaceful tree-lined block. Solar is leased and must be assumed by buyer.
Location
State CO
County Denver
Zoning S-SU-F
Rooms
Basement Full
Main Level Bedrooms 2
Interior
Heating Forced Air, Natural Gas
Cooling Evaporative Cooling
Fireplaces Number 2
Fireplaces Type Basement, Insert, Living Room, Wood Burning, Wood Burning Stove
Fireplace Y
Appliance Dishwasher, Disposal, Dryer, Microwave, Range, Refrigerator, Washer
Laundry In Unit
Exterior
Fence Full
Roof Type Composition
Total Parking Spaces 3
Garage No
Building
Lot Description Level
Foundation Slab
Sewer Public Sewer
Water Public
Level or Stories One
Structure Type Brick
Schools
Elementary Schools Sabin
Middle Schools Strive Federal
High Schools John F. Kennedy
School District Denver 1
Others
Senior Community No
Ownership Individual
Acceptable Financing Cash, Conventional, FHA, VA Loan
Listing Terms Cash, Conventional, FHA, VA Loan
Special Listing Condition None
Read Less

© 2025 METROLIST, INC., DBA RECOLORADO® – All Rights Reserved
6455 S. Yosemite St., Suite 500 Greenwood Village, CO 80111 USA
Bought with Redfin Corporation



