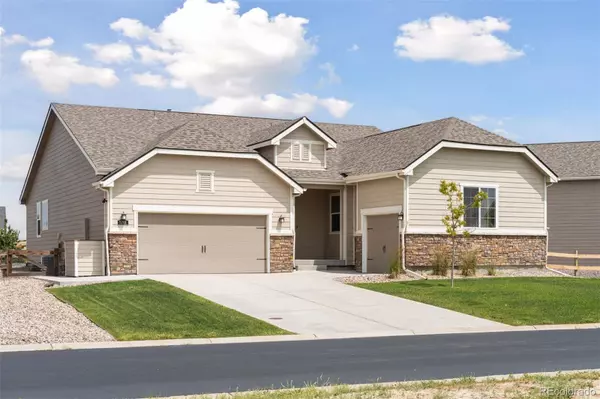For more information regarding the value of a property, please contact us for a free consultation.
5761 Desert Inn LOOP Elizabeth, CO 80107
Want to know what your home might be worth? Contact us for a FREE valuation!

Our team is ready to help you sell your home for the highest possible price ASAP
Key Details
Sold Price $765,000
Property Type Single Family Home
Sub Type Single Family Residence
Listing Status Sold
Purchase Type For Sale
Square Footage 2,164 sqft
Price per Sqft $353
Subdivision Spring Valley Ranch
MLS Listing ID 5849136
Sold Date 09/25/24
Style Traditional
Bedrooms 4
Full Baths 2
Condo Fees $126
HOA Fees $42/qua
HOA Y/N Yes
Abv Grd Liv Area 2,164
Originating Board recolorado
Year Built 2018
Annual Tax Amount $6,405
Tax Year 2023
Lot Size 0.430 Acres
Acres 0.43
Property Description
Discover the perfect blend of comfort and elegance in this stunning ranch-style home, ideally located in the desirable Spring Valley Ranch community. Step inside to find beautiful hardwood floors and an open-concept layout with soaring high ceilings. The spacious living room, complete with a custom mantel and fireplace, offers a warm, inviting atmosphere for relaxation. The chef's kitchen is a true highlight, featuring beautiful granite countertops, ample cabinet space, and a large pantry. All kitchen appliances are included, making this move-in ready. From the kitchen, step out onto the partially covered back patio, perfect for entertaining and enjoying the outdoors. This home boasts generously sized bedrooms, with the master suite offering a luxurious en suite bathroom. Additional features include a large storage shed in the backyard, an improved 2-car garage, and a single car garage with its own entrance to the house. A standout feature is the huge (30 x 40) detached garage, a fantastic focal point of the property that adds immense value and appeal, perfect for extra vehicles, RV storage, a workshop, or additional storage. The full, unfinished basement offers vast potential to create your ultimate entertainment space or a custom living area to suit your needs. New roof on all 3 structures!
Don't miss this opportunity to own a piece of serene suburban life with all the modern conveniences in Elizabeth, Colorado. Be the first to tour this beautiful home and envision your new beginning. Coming soon!
Location
State CO
County Elbert
Zoning PUD
Rooms
Basement Full, Sump Pump, Unfinished
Main Level Bedrooms 4
Interior
Interior Features Breakfast Nook, Ceiling Fan(s), Eat-in Kitchen, Entrance Foyer, Five Piece Bath, Granite Counters, High Ceilings, High Speed Internet, Kitchen Island, Open Floorplan, Pantry, Primary Suite, Smoke Free, Walk-In Closet(s), Wired for Data
Heating Forced Air, Natural Gas
Cooling Central Air
Flooring Carpet, Laminate, Tile
Fireplaces Number 1
Fireplaces Type Great Room
Fireplace Y
Appliance Dishwasher, Disposal, Dryer, Gas Water Heater, Microwave, Oven, Range, Refrigerator, Washer
Exterior
Garage Spaces 9.0
Fence Full
Utilities Available Cable Available, Electricity Connected, Internet Access (Wired), Natural Gas Connected, Phone Available
Roof Type Composition
Total Parking Spaces 9
Garage Yes
Building
Lot Description Corner Lot, Irrigated, Landscaped, Level, Master Planned, Sprinklers In Front, Sprinklers In Rear
Foundation Concrete Perimeter
Sewer Public Sewer
Water Public
Level or Stories One
Structure Type Frame,Stone
Schools
Elementary Schools Singing Hills
Middle Schools Elizabeth
High Schools Elizabeth
School District Elizabeth C-1
Others
Senior Community No
Ownership Individual
Acceptable Financing Cash, Conventional, FHA, VA Loan
Listing Terms Cash, Conventional, FHA, VA Loan
Special Listing Condition None
Pets Allowed Cats OK, Dogs OK
Read Less

© 2025 METROLIST, INC., DBA RECOLORADO® – All Rights Reserved
6455 S. Yosemite St., Suite 500 Greenwood Village, CO 80111 USA
Bought with RE/MAX Professionals



