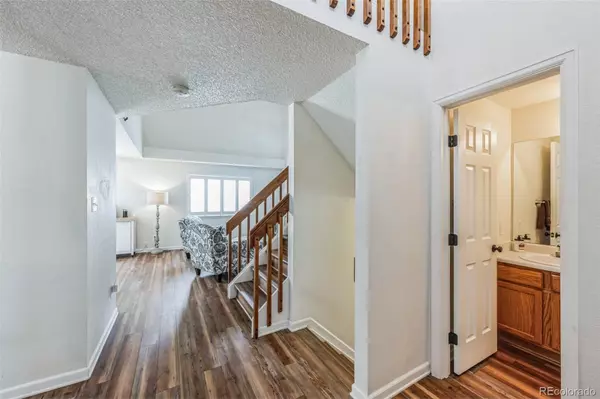For more information regarding the value of a property, please contact us for a free consultation.
12076 Elm WAY Thornton, CO 80241
Want to know what your home might be worth? Contact us for a FREE valuation!

Our team is ready to help you sell your home for the highest possible price ASAP
Key Details
Sold Price $568,500
Property Type Single Family Home
Sub Type Single Family Residence
Listing Status Sold
Purchase Type For Sale
Square Footage 2,533 sqft
Price per Sqft $224
Subdivision Concord Filing 1
MLS Listing ID 9598444
Sold Date 09/26/24
Style Traditional
Bedrooms 5
Full Baths 3
Half Baths 1
HOA Y/N No
Abv Grd Liv Area 1,831
Originating Board recolorado
Year Built 1994
Annual Tax Amount $3,488
Tax Year 2023
Lot Size 5,227 Sqft
Acres 0.12
Property Description
FANTASTIC single-family, multi-level home in Thornton! Covered front porch welcomes you to 5 Bedrooms and 3.5 Bathrooms. The main level has a Living Room with 2-story ceiling, formal Dining area, and eat-in Kitchen. The Kitchen features Corian countertops and stainless-steel appliances. Upstairs, you'll find the Primary Bedroom on its own level, and 2 bedrooms adjoined by a Jack-and-Jill bathroom! The Lower level has a Family/Rec Room, and the finished basement offers 2 additional bedrooms and a bath. The garage also features 50amp outlets! Rest easy knowing the crawlspace is encapsulated and a new sump pump was professional redone. Gorgeous back yard is fenced, and has a large storage shed! Great location, convenient to shopping, restaurants, and amenities! Call for a private showing!
Location
State CO
County Adams
Rooms
Basement Finished
Interior
Interior Features Eat-in Kitchen, Five Piece Bath, High Ceilings, Jack & Jill Bathroom, Primary Suite, Walk-In Closet(s)
Heating Forced Air
Cooling Central Air
Fireplace N
Appliance Dishwasher, Disposal, Dryer, Microwave, Oven, Refrigerator, Washer
Exterior
Exterior Feature Private Yard
Garage Spaces 2.0
Utilities Available Electricity Available, Electricity Connected
Roof Type Composition
Total Parking Spaces 2
Garage Yes
Building
Lot Description Level, Sprinklers In Front, Sprinklers In Rear
Sewer Public Sewer
Water Public
Level or Stories Tri-Level
Structure Type Frame
Schools
Elementary Schools Skyview
Middle Schools Shadow Ridge
High Schools Horizon
School District Adams 12 5 Star Schl
Others
Senior Community No
Ownership Individual
Acceptable Financing Cash, Conventional, FHA, VA Loan
Listing Terms Cash, Conventional, FHA, VA Loan
Special Listing Condition None
Read Less

© 2025 METROLIST, INC., DBA RECOLORADO® – All Rights Reserved
6455 S. Yosemite St., Suite 500 Greenwood Village, CO 80111 USA
Bought with KELLER WILLIAMS AVENUES REALTY



