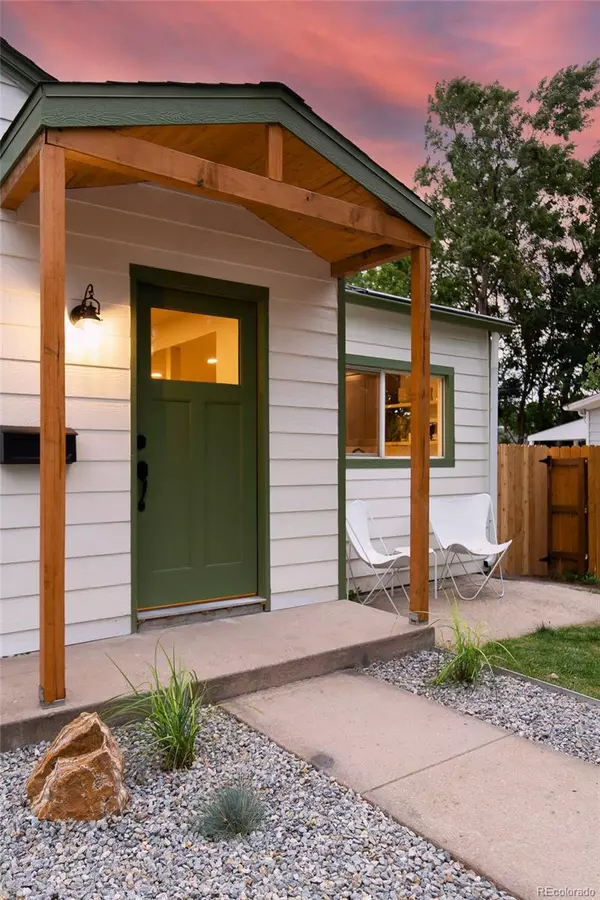For more information regarding the value of a property, please contact us for a free consultation.
4743 Osceola ST Denver, CO 80212
Want to know what your home might be worth? Contact us for a FREE valuation!

Our team is ready to help you sell your home for the highest possible price ASAP
Key Details
Sold Price $700,000
Property Type Single Family Home
Sub Type Single Family Residence
Listing Status Sold
Purchase Type For Sale
Square Footage 1,475 sqft
Price per Sqft $474
Subdivision Berkeley
MLS Listing ID 5305933
Sold Date 09/23/24
Bedrooms 3
Full Baths 2
HOA Y/N No
Abv Grd Liv Area 1,075
Originating Board recolorado
Year Built 1947
Annual Tax Amount $2,629
Tax Year 2023
Lot Size 6,098 Sqft
Acres 0.14
Property Description
Charming Transitional Gem in Berkeley – Move-In Ready with High-End Finishes
Welcome to this beautifully renovated home in the desirable Berkeley neighborhood of Denver. With 3 bedrooms, 2 bathrooms, and 1,475 square feet of thoughtfully designed space, this residence offers the perfect blend of style and comfort.
Step inside to discover a warm, transitional style that highlights high-end finishes throughout. The open-concept living areas feature natural wood cabinetry and sleek quartz countertops, creating an inviting atmosphere perfect for both relaxation and entertaining. The new primary suite is a true retreat, complete with a luxurious bathroom and a spacious walk-in closet.
Enjoy the benefits of modern living with a brand new tankless water heater, furnace, and central air conditioning, ensuring year-round comfort. The recent landscaping overhaul includes low-maintenance zero-scaping, adding both beauty and practicality to the outdoor space.
This move-in ready home showcases sophisticated design and exceptional craftsmanship in every room, offering a perfect setting for a new chapter in the vibrant Berkeley community. Don't miss the opportunity to make this exquisite property your own!
Location
State CO
County Denver
Zoning U-SU-C
Rooms
Basement Bath/Stubbed, Finished
Main Level Bedrooms 2
Interior
Heating Forced Air
Cooling Central Air
Fireplace N
Appliance Dishwasher, Disposal, Dryer, Microwave, Oven, Range, Range Hood, Refrigerator, Self Cleaning Oven, Sump Pump, Tankless Water Heater, Washer
Laundry In Unit
Exterior
Exterior Feature Lighting, Private Yard
Garage Spaces 1.0
Fence Full
Roof Type Architecural Shingle
Total Parking Spaces 2
Garage No
Building
Lot Description Landscaped, Level
Sewer Public Sewer
Level or Stories One
Structure Type Cement Siding
Schools
Elementary Schools Centennial
Middle Schools Strive Sunnyside
High Schools North
School District Denver 1
Others
Senior Community No
Ownership Individual
Acceptable Financing Cash, Conventional, FHA
Listing Terms Cash, Conventional, FHA
Special Listing Condition None
Read Less

© 2025 METROLIST, INC., DBA RECOLORADO® – All Rights Reserved
6455 S. Yosemite St., Suite 500 Greenwood Village, CO 80111 USA
Bought with MILEHIPROPERTY



