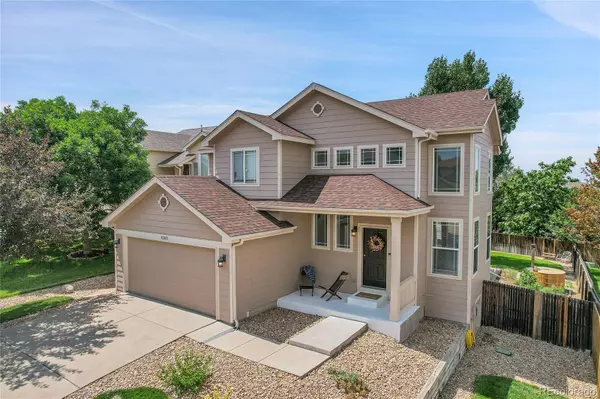For more information regarding the value of a property, please contact us for a free consultation.
22437 E Fair LN Aurora, CO 80015
Want to know what your home might be worth? Contact us for a FREE valuation!

Our team is ready to help you sell your home for the highest possible price ASAP
Key Details
Sold Price $600,000
Property Type Single Family Home
Sub Type Single Family Residence
Listing Status Sold
Purchase Type For Sale
Square Footage 1,782 sqft
Price per Sqft $336
Subdivision Saddle Rock Ridge
MLS Listing ID 8148237
Sold Date 10/02/24
Style A-Frame
Bedrooms 3
Full Baths 2
Half Baths 1
Condo Fees $60
HOA Fees $60/mo
HOA Y/N Yes
Abv Grd Liv Area 1,782
Originating Board recolorado
Year Built 2001
Annual Tax Amount $3,962
Tax Year 2023
Lot Size 8,276 Sqft
Acres 0.19
Property Description
WELCOME TO YOUR NEW TURN KEY HOME! Nestled on a serene cul-de-sac in the esteemed Saddle Rock Ridge neighborhood, this meticulously maintained home offers a blend of luxury & practicality. Built in 2001, the home features an expansive two-story living room with 20-foot ceilings, bathed in natural light & framed by picturesque views of mature trees. Layout includes a formal dining area & a charming eat-in kitchen nook. The spacious kitchen boasts granite countertops, ample counter space, & room for an island, flowing seamlessly into the family room, keeping the chef connected with family & guests. Upstairs, the primary suite includes a versatile adjoining space ideal for an office, nursery, or den. This private retreat is enhanced by a luxurious five-piece en-suite bath & a generous walk-in closet. Two additional bedrooms & a full bathroom provide balanced accessibility & privacy. The home offers a partial finished basement with legal egress, new radon mitigation system (2022), and new hot water heater (2021). Recent upgrades include a new Payne HVAC system (2023), a new Carrier A/C unit (2023), & a new roof (2016) with warranty. The property also features LVP & hardwood floors throughout, an oversized 2-car garage, extended driveway, concrete hardback siding, & a covered patio. For added convenience, the home is wired for security & includes a Ring doorbell, washer/dryer, & a 200 AMP power box. Enjoy the serene backyard & deck, ideal for relaxation or entertainment, surrounded by mature trees offering peaceful views. The neighborhood features a community park & playground & is within walking distance to an elementary school. Located less than 2 miles from Sprouts, Southlands Mall, & VASA Fitness, & served by the highly-regarded Cherry Creek School District 5, this home offers an exceptional living experience. Don't miss the opportunity to own this turnkey home in one of Colorado's best school districts! Please visit: https://v1tours.com/listing/52832
Location
State CO
County Arapahoe
Rooms
Basement Bath/Stubbed, Crawl Space, Partial, Sump Pump, Unfinished
Interior
Interior Features Breakfast Nook, Ceiling Fan(s), Eat-in Kitchen, Entrance Foyer, Five Piece Bath, Granite Counters, High Ceilings, High Speed Internet, Open Floorplan, Primary Suite, Radon Mitigation System, Smoke Free, Walk-In Closet(s)
Heating Forced Air, Hot Water, Natural Gas
Cooling Central Air
Flooring Laminate, Wood
Fireplaces Number 1
Fireplaces Type Family Room
Fireplace Y
Appliance Dishwasher, Disposal, Dryer, Gas Water Heater, Microwave, Oven, Range, Refrigerator, Sump Pump, Washer
Laundry In Unit
Exterior
Exterior Feature Balcony, Garden, Private Yard, Rain Gutters
Parking Features Concrete, Dry Walled, Lighted, Oversized
Garage Spaces 2.0
Fence Full
Utilities Available Cable Available, Electricity Connected, Internet Access (Wired), Natural Gas Connected, Phone Available
Roof Type Architecural Shingle
Total Parking Spaces 2
Garage Yes
Building
Lot Description Cul-De-Sac, Landscaped, Level, Sprinklers In Front, Sprinklers In Rear
Foundation Concrete Perimeter, Slab
Sewer Public Sewer
Level or Stories Two
Structure Type Cement Siding,Concrete,Frame
Schools
Elementary Schools Canyon Creek
Middle Schools Thunder Ridge
High Schools Cherokee Trail
School District Cherry Creek 5
Others
Senior Community No
Ownership Individual
Acceptable Financing Cash, Conventional, FHA, VA Loan
Listing Terms Cash, Conventional, FHA, VA Loan
Special Listing Condition None
Pets Allowed Cats OK, Dogs OK
Read Less

© 2025 METROLIST, INC., DBA RECOLORADO® – All Rights Reserved
6455 S. Yosemite St., Suite 500 Greenwood Village, CO 80111 USA
Bought with Keller Williams Trilogy



