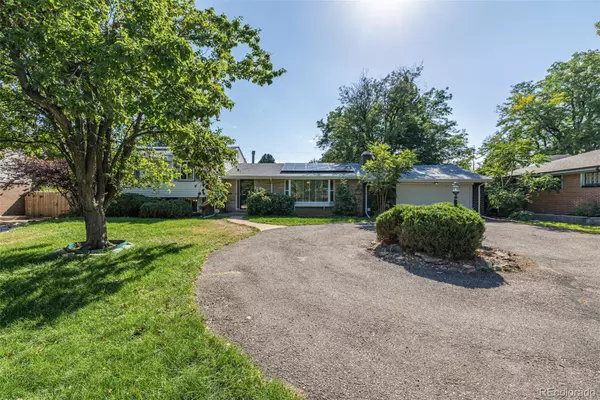For more information regarding the value of a property, please contact us for a free consultation.
2519 S Krameria ST Denver, CO 80222
Want to know what your home might be worth? Contact us for a FREE valuation!

Our team is ready to help you sell your home for the highest possible price ASAP
Key Details
Sold Price $625,000
Property Type Single Family Home
Sub Type Single Family Residence
Listing Status Sold
Purchase Type For Sale
Square Footage 2,155 sqft
Price per Sqft $290
Subdivision Holly Hills
MLS Listing ID 2006532
Sold Date 10/09/24
Style Traditional
Bedrooms 4
Full Baths 2
Three Quarter Bath 1
HOA Y/N No
Abv Grd Liv Area 2,155
Originating Board recolorado
Year Built 1960
Annual Tax Amount $3,812
Tax Year 2023
Lot Size 0.290 Acres
Acres 0.29
Property Description
Discover this welcoming residence, set in the highly sought-after Holly Hills community within the prestigious Cherry Creek School District. As you approach, a circular driveway and two-car garage provide convenience, while the large, mature front yard with a beautiful shade tree sets a welcoming tone. Inside, you'll find new neutral wood flooring, fresh carpeting, and interior paint that enhance the home's warmth and charm. The spacious living room, anchored by a lovely fireplace with a stylish surround, features a stunning picture window that overlooks the front yard, allowing natural light to fill the space. The kitchen blends functionality with character, offering full-height wood cabinetry for ample storage, a tile backsplash, and a charming pass through reminiscent of the home's era. The adjacent dining room allows for easy entertaining and creates a thoughtful flow to the main level. Just a step down, the garden-level family room is a cozy retreat, complete with soft carpeting, built-in shelves, and large windows that brighten the room with natural light. Upstairs, the primary bedroom provides a tranquil escape, featuring an ensuite bathroom for added comfort. The outdoor area is perfect for both relaxation and entertainment, with a covered patio ideal for al fresco dining and a lush lawn that offers plenty of room for outdoor activities and gatherings. Updated with a new roof, boiler, and electrical service this residence offers a perfect mix of modern functionality and timeless elegance, all at a price that leaves space for your personal customization. Solar power saves on your utility costs. Brokers review Broker Remarks for offer info.
Location
State CO
County Arapahoe
Interior
Interior Features Built-in Features, Ceiling Fan(s), Eat-in Kitchen, Entrance Foyer, High Speed Internet, Laminate Counters, Primary Suite
Heating Hot Water
Cooling None, Other
Flooring Carpet, Tile, Wood
Fireplaces Number 1
Fireplaces Type Gas Log, Living Room
Fireplace Y
Appliance Cooktop, Dishwasher, Disposal, Dryer, Microwave, Oven, Washer
Laundry In Unit, Laundry Closet
Exterior
Exterior Feature Private Yard, Rain Gutters
Parking Features Circular Driveway
Garage Spaces 2.0
Fence Full
Utilities Available Cable Available, Electricity Available, Natural Gas Available, Phone Available
Roof Type Composition
Total Parking Spaces 2
Garage Yes
Building
Lot Description Level, Many Trees, Near Public Transit, Sprinklers In Front, Sprinklers In Rear
Sewer Public Sewer
Water Public
Level or Stories Tri-Level
Structure Type Brick,Wood Siding
Schools
Elementary Schools Holly Hills
Middle Schools West
High Schools Cherry Creek
School District Cherry Creek 5
Others
Senior Community No
Ownership Corporation/Trust
Acceptable Financing Cash, Conventional, FHA, VA Loan
Listing Terms Cash, Conventional, FHA, VA Loan
Special Listing Condition None
Read Less

© 2025 METROLIST, INC., DBA RECOLORADO® – All Rights Reserved
6455 S. Yosemite St., Suite 500 Greenwood Village, CO 80111 USA
Bought with Real Broker, LLC DBA Real



