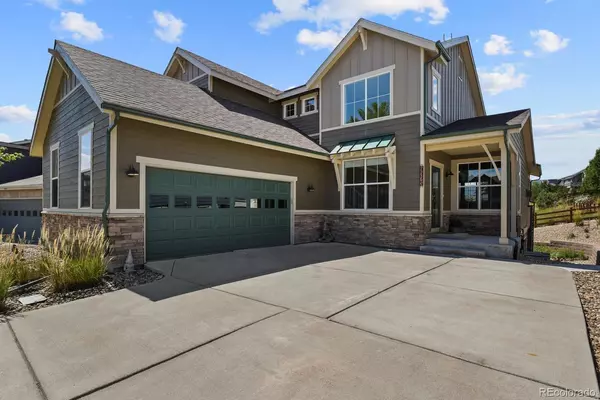For more information regarding the value of a property, please contact us for a free consultation.
9375 Pike WAY Arvada, CO 80007
Want to know what your home might be worth? Contact us for a FREE valuation!

Our team is ready to help you sell your home for the highest possible price ASAP
Key Details
Sold Price $750,750
Property Type Single Family Home
Sub Type Single Family Residence
Listing Status Sold
Purchase Type For Sale
Square Footage 2,195 sqft
Price per Sqft $342
Subdivision Candelas
MLS Listing ID 4011798
Sold Date 10/11/24
Style Contemporary
Bedrooms 4
Full Baths 2
Three Quarter Bath 1
HOA Y/N No
Abv Grd Liv Area 2,195
Originating Board recolorado
Year Built 2014
Annual Tax Amount $8,480
Tax Year 2023
Lot Size 7,840 Sqft
Acres 0.18
Property Description
Turn your dreams into reality with this beautiful, move-in ready home in the highly sought-after community of Candelas. You are immediately greeted and carried throughout the main floor by Luxury Vinyl Plank flooring. The welcoming entrance will provide you with your first glimpse of the Colorado Mountains....the views are so beautiful. The open floorplan allows you to curl up in front of the living room fireplace while your senses go wild from the gourmet dinner cooking in the kitchen. This kitchen is every cook's dream...granite countertops, 42" cabinetry, stainless appliances -including a gas stove, pantry and center island with seating. The builder really thought this floorplan through with a semi-formal dining room complete with mountain views. Tucked behind the kitchen you will find a full bathroom and bedroom. After a long day, head upstairs to 2 bedrooms, a full bathroom, laundry, oversized linen closet, and of course...the Primary Suite! Newer carpet and ceiling fans adorn each bedroom while the primary provides you with the best artwork (Colorado mountains). The ensuite has dual sinks, luxurious shower, walk-in closet, and private commode...add a mini-fridge and you would feel like you're in a hotel. If this wasn't enough, there is an unfinished, full, walkout basement to let your creativity run wild. Bonus: If you finish the basement, you can add the square footage to the total sq ft. Enjoy the hot tub on lower patio along with views of the open space OR hang out on the heated upper deck year-round. Enjoy the 13.5 miles of connected trails, parks, tennis courts, the community garden, and endless community events. Schedule your tour today, because this rare beauty will not last.
Location
State CO
County Jefferson
Zoning Residenntial
Rooms
Basement Bath/Stubbed, Exterior Entry, Sump Pump, Unfinished, Walk-Out Access
Main Level Bedrooms 1
Interior
Interior Features Ceiling Fan(s), Granite Counters, High Ceilings, Kitchen Island, Open Floorplan, Pantry, Primary Suite, Hot Tub
Heating Forced Air, Natural Gas
Cooling Central Air
Flooring Carpet, Vinyl
Fireplaces Number 1
Fireplaces Type Gas, Living Room
Fireplace Y
Appliance Dishwasher, Disposal, Dryer, Microwave, Refrigerator, Self Cleaning Oven, Washer
Exterior
Parking Features Concrete, Oversized
Garage Spaces 2.0
Fence Full
Utilities Available Cable Available, Electricity Connected, Natural Gas Connected
View Mountain(s)
Roof Type Composition
Total Parking Spaces 2
Garage Yes
Building
Lot Description Landscaped, Master Planned, Open Space, Sprinklers In Front, Sprinklers In Rear
Foundation Slab
Sewer Public Sewer
Water Public
Level or Stories Two
Structure Type Frame,Stone,Wood Siding
Schools
Elementary Schools Three Creeks
Middle Schools Three Creeks
High Schools Ralston Valley
School District Jefferson County R-1
Others
Senior Community No
Ownership Individual
Acceptable Financing Cash, Conventional, FHA, VA Loan
Listing Terms Cash, Conventional, FHA, VA Loan
Special Listing Condition None
Pets Allowed Cats OK, Dogs OK, Yes
Read Less

© 2025 METROLIST, INC., DBA RECOLORADO® – All Rights Reserved
6455 S. Yosemite St., Suite 500 Greenwood Village, CO 80111 USA
Bought with Homestead Real Estate LLC



