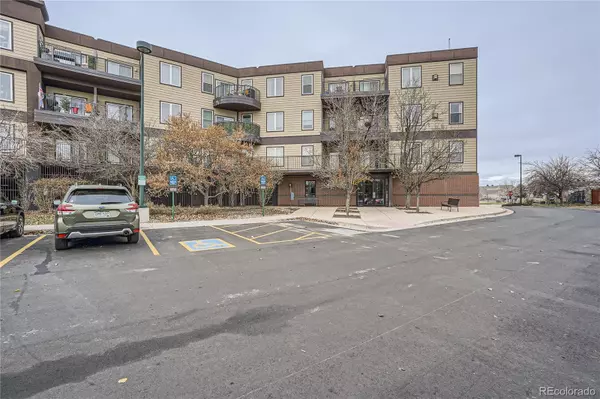For more information regarding the value of a property, please contact us for a free consultation.
15475 Andrews DR #418 Denver, CO 80239
Want to know what your home might be worth? Contact us for a FREE valuation!

Our team is ready to help you sell your home for the highest possible price ASAP
Key Details
Sold Price $277,000
Property Type Condo
Sub Type Condominium
Listing Status Sold
Purchase Type For Sale
Square Footage 971 sqft
Price per Sqft $285
Subdivision Gateway Park Iv Denver
MLS Listing ID 3490231
Sold Date 10/17/24
Style Contemporary,Loft,Urban Contemporary
Bedrooms 2
Full Baths 1
Three Quarter Bath 1
Condo Fees $475
HOA Fees $475/mo
HOA Y/N Yes
Abv Grd Liv Area 971
Originating Board recolorado
Year Built 2001
Annual Tax Amount $1,437
Tax Year 2022
Property Description
Updated top-floor condo has high ceilings that create an open floor plan. Secured entry, elevator, secured (deeded) parking space in the garage. Kitchen features contemporary feel with quartz countertops, stylish tile backsplash, wood cabinets, under cabinet accent lights and SS appliances. The spacious living room has large windows that let the light flow in and create an open-concept design. The large balcony comes with a gas grill hook up and nice views perfect for entertaining. Spacious primary suite features a walk-in closet, stylish bathroom with a soaking tub, access to the balcony. The second bedroom has a large closet and is close to the 2nd bathroom. In unit laundry room has a full-sized W/D and shelves for storage. Plenty of guest parking. Condo is near a park and close to restaurants, shopping, major transportation routes & convenient to the airport (DIA).
Location
State CO
County Denver
Rooms
Main Level Bedrooms 2
Interior
Interior Features Breakfast Nook, Ceiling Fan(s), Elevator, High Ceilings, Open Floorplan, Quartz Counters, Walk-In Closet(s)
Heating Forced Air
Cooling Central Air
Flooring Carpet, Laminate
Fireplace N
Appliance Cooktop, Dishwasher, Disposal, Dryer, Gas Water Heater, Microwave, Oven, Range, Refrigerator, Washer
Laundry In Unit
Exterior
Exterior Feature Balcony, Elevator, Gas Valve, Lighting
Parking Features Concrete, Guest, Lighted
Garage Spaces 1.0
Utilities Available Cable Available, Electricity Connected, Natural Gas Connected
View City
Roof Type Other
Total Parking Spaces 1
Garage No
Building
Sewer Public Sewer
Water Public
Level or Stories One
Structure Type Block
Schools
Elementary Schools Soar At Green Valley Ranch
Middle Schools Noel Community Arts School
High Schools Noel Community Arts School
School District Denver 1
Others
Senior Community No
Ownership Individual
Acceptable Financing Cash, Conventional, FHA
Listing Terms Cash, Conventional, FHA
Special Listing Condition Short Sale
Pets Allowed Cats OK, Dogs OK
Read Less

© 2025 METROLIST, INC., DBA RECOLORADO® – All Rights Reserved
6455 S. Yosemite St., Suite 500 Greenwood Village, CO 80111 USA
Bought with Keller Williams Preferred Realty



