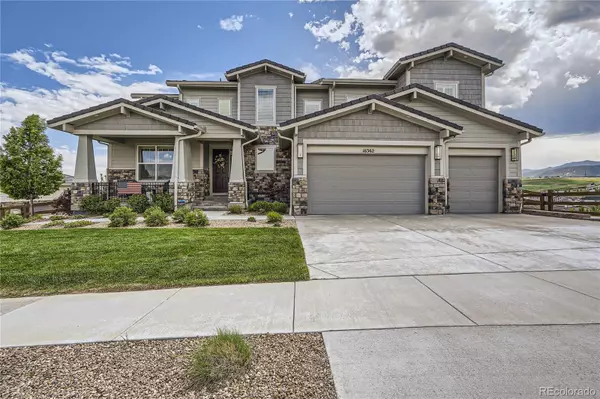For more information regarding the value of a property, please contact us for a free consultation.
16362 W 95th LN Arvada, CO 80007
Want to know what your home might be worth? Contact us for a FREE valuation!

Our team is ready to help you sell your home for the highest possible price ASAP
Key Details
Sold Price $1,830,000
Property Type Single Family Home
Sub Type Single Family Residence
Listing Status Sold
Purchase Type For Sale
Square Footage 4,192 sqft
Price per Sqft $436
Subdivision Candelas
MLS Listing ID 7790439
Sold Date 10/17/24
Style Contemporary
Bedrooms 4
Full Baths 2
Half Baths 1
Three Quarter Bath 1
HOA Y/N No
Abv Grd Liv Area 4,192
Originating Board recolorado
Year Built 2020
Annual Tax Amount $17,812
Tax Year 2023
Lot Size 0.350 Acres
Acres 0.35
Property Description
This meticulously crafted home in Candelas offers a perfect blend of comfort and sophistication. This home includes 4 bedrooms, 4 bathrooms, 6,596 total square feet, and 4,192 finished square feet of stunning designed living space, where every detail has been thoughtfully curated. The heart of the home is the wonderful chef's kitchen. From the exquisite quartz countertops and stylish tile backsplash to the custom cabinetry and top-of-the-line appliances, every element has been carefully selected to enhance your culinary experience. With plenty of room to spread out and create, this kitchen is a dream come true for any cooking enthusiast. Unwind in the luxurious primary bedroom suite, complete with retreat area, spa bath, and a private deck offering breathtaking mountain views. The spacious walk-in closet features Colorado Space Solutions custom organizers. Step outside to enjoy the numerous outdoor living spaces, including a covered front patio, a large deck with a retractable awning, a secondary covered deck off the dining room with sun and windscreen, and a covered patio off the walkout basement, extended into the backyard. Your backyard PassionSPA swim spa provides the perfect setting for an invigorating workout or simply unwinding while soaking in the incredible mountain views. Additional features include a 3-car garage, Safety Shield window protection and solar film on north and west windows, custom trim work and shiplap throughout the home, plantation shutters and window blinds from Blinds Couture, and upgraded Restoration Hardware lighting fixtures. The Candelas community offers an array of amenities, including a fitness center, 2 pools, sports courts, parks, and miles of connected trails. Explore nearby shopping and dining options, or venture out to enjoy the natural beauty of the surrounding area. Candelas is located perfectly for quick trips into Denver, Golden, or Boulder and is just a 40-minute drive to DIA or an hour up into Summit County.
Location
State CO
County Jefferson
Rooms
Basement Bath/Stubbed, Exterior Entry, Full, Sump Pump, Unfinished, Walk-Out Access
Main Level Bedrooms 1
Interior
Interior Features Audio/Video Controls, Breakfast Nook, Eat-in Kitchen, Entrance Foyer, Five Piece Bath, High Ceilings, Kitchen Island, Open Floorplan, Pantry, Primary Suite, Quartz Counters, Smart Thermostat, Smart Window Coverings, Smoke Free, Solid Surface Counters, Sound System, Hot Tub, Vaulted Ceiling(s), Walk-In Closet(s), Wired for Data
Heating Forced Air, Natural Gas
Cooling Central Air
Flooring Carpet, Tile, Wood
Fireplaces Number 2
Fireplaces Type Family Room, Primary Bedroom
Fireplace Y
Appliance Cooktop, Dishwasher, Disposal, Double Oven, Dryer, Range Hood, Refrigerator, Self Cleaning Oven, Washer
Exterior
Exterior Feature Balcony, Gas Grill, Gas Valve, Lighting, Private Yard, Smart Irrigation, Spa/Hot Tub
Garage Spaces 3.0
Fence Full
Pool Outdoor Pool
Utilities Available Cable Available, Electricity Connected, Natural Gas Connected
View City, Mountain(s), Plains
Roof Type Architecural Shingle
Total Parking Spaces 3
Garage Yes
Building
Lot Description Corner Lot, Irrigated, Landscaped, Master Planned, Open Space, Sprinklers In Front, Sprinklers In Rear
Foundation Slab
Sewer Public Sewer
Water Public
Level or Stories Two
Structure Type Cement Siding
Schools
Elementary Schools Three Creeks
Middle Schools Three Creeks
High Schools Ralston Valley
School District Jefferson County R-1
Others
Senior Community No
Ownership Individual
Acceptable Financing Cash, Conventional, Jumbo, VA Loan
Listing Terms Cash, Conventional, Jumbo, VA Loan
Special Listing Condition None
Read Less

© 2025 METROLIST, INC., DBA RECOLORADO® – All Rights Reserved
6455 S. Yosemite St., Suite 500 Greenwood Village, CO 80111 USA
Bought with Engel & Volkers Denver



