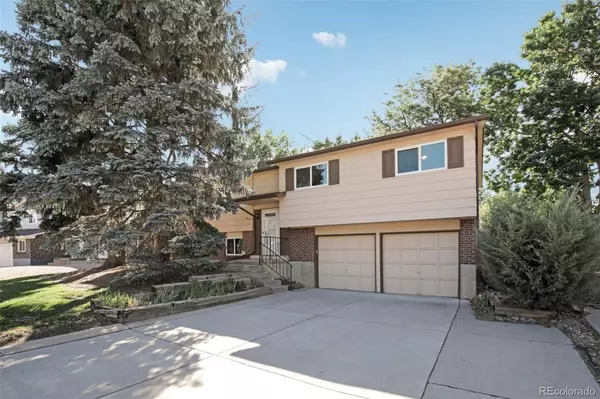For more information regarding the value of a property, please contact us for a free consultation.
1439 Lefthand DR Longmont, CO 80501
Want to know what your home might be worth? Contact us for a FREE valuation!

Our team is ready to help you sell your home for the highest possible price ASAP
Key Details
Sold Price $500,000
Property Type Single Family Home
Sub Type Single Family Residence
Listing Status Sold
Purchase Type For Sale
Square Footage 1,868 sqft
Price per Sqft $267
Subdivision Melody Valley 2
MLS Listing ID 9464577
Sold Date 10/24/24
Bedrooms 4
Full Baths 1
Half Baths 1
Three Quarter Bath 1
HOA Y/N No
Abv Grd Liv Area 1,196
Originating Board recolorado
Year Built 1977
Annual Tax Amount $2,365
Tax Year 2023
Lot Size 10,890 Sqft
Acres 0.25
Property Description
Welcome Home! As you step inside, you'll find a spacious living room which provides easy access to the inviting patio. The kitchen includes abundant cabinetry and generous countertop space to accommodate all your culinary creations. The primary bedroom offers a private retreat with its own three-quarter ensuite bath. Two additional bedrooms and a full bath are conveniently located on this level. Downstairs, the versatile family room features a cozy fireplace, perfect for relaxing evenings. This level also includes a sizable bedroom, a half bath, and a laundry area. The attached two-car garage provides plenty of storage space to keep your home organized. Outside, the home is surrounded by mature trees that offer plentiful shade, creating a tranquil outdoor environment. The expansive backyard is a serene oasis, complete with a concrete patio, lush greenery, and backs up to open space. Conveniently located near major highways and a host of natural outdoor amenities, including the Panama Reservoir and Union Reservoir. With no HOA the possibilities are endless!
Location
State CO
County Boulder
Rooms
Basement Finished
Interior
Heating Forced Air, Natural Gas
Cooling Central Air
Flooring Carpet, Linoleum, Vinyl
Fireplaces Number 1
Fireplaces Type Gas, Gas Log
Fireplace Y
Appliance Dryer, Gas Water Heater, Range, Range Hood, Refrigerator, Washer
Exterior
Exterior Feature Rain Gutters
Parking Features Concrete
Garage Spaces 2.0
Utilities Available Electricity Connected, Natural Gas Connected, Phone Available
Roof Type Unknown
Total Parking Spaces 2
Garage Yes
Building
Lot Description Landscaped, Sprinklers In Front, Sprinklers In Rear
Sewer Public Sewer
Water Public
Level or Stories Split Entry (Bi-Level)
Structure Type Brick,Frame
Schools
Elementary Schools Indian Peaks
Middle Schools Sunset
High Schools Niwot
School District St. Vrain Valley Re-1J
Others
Senior Community No
Ownership Individual
Acceptable Financing Cash, Conventional, VA Loan
Listing Terms Cash, Conventional, VA Loan
Special Listing Condition None
Read Less

© 2025 METROLIST, INC., DBA RECOLORADO® – All Rights Reserved
6455 S. Yosemite St., Suite 500 Greenwood Village, CO 80111 USA
Bought with Gold Star Real Estate



