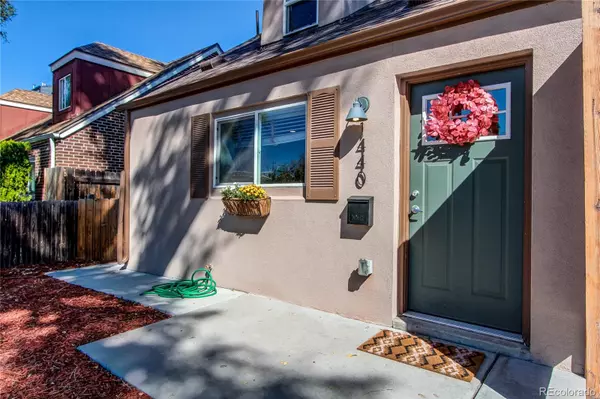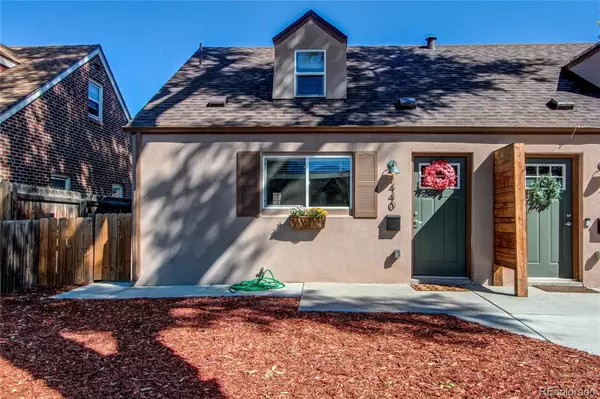For more information regarding the value of a property, please contact us for a free consultation.
1440 N Wolff ST Denver, CO 80204
Want to know what your home might be worth? Contact us for a FREE valuation!

Our team is ready to help you sell your home for the highest possible price ASAP
Key Details
Sold Price $480,000
Property Type Single Family Home
Sub Type Single Family Residence
Listing Status Sold
Purchase Type For Sale
Square Footage 776 sqft
Price per Sqft $618
Subdivision Middlefield
MLS Listing ID 1762855
Sold Date 10/28/24
Style Contemporary
Bedrooms 2
Full Baths 1
Three Quarter Bath 1
HOA Y/N No
Abv Grd Liv Area 776
Originating Board recolorado
Year Built 1941
Annual Tax Amount $2,591
Tax Year 2023
Lot Size 3,049 Sqft
Acres 0.07
Property Description
Welcome to Your New Home in Sloan's Lake!
Discover this charming 2-bedroom, 2-bathroom duplex offering the perfect combination of comfort, style, and convenience. Ideally situated just two blocks from Sloan's Lake to the north and Dry Gulch Park to the south, this home puts outdoor living right at your doorstep. Plus, with city bike paths, public transportation, local coffee shops, and restaurants just around the corner, you'll love the accessibility of this central Denver location.
Step inside to a warm, inviting living area perfect for both relaxation and entertainment. The open floor plan flows seamlessly into a modern kitchen with sleek contemporary finishes, ideal for cooking or hosting. The primary suite offers a private retreat, complete with an ensuite bathroom featuring a spacious step-in shower. The second bedroom is versatile—perfect as a guest room or home office. With two full bathrooms, you'll always have the space and comfort you need.
Outside, the fully fenced front and back yards provide a large, private space for gardening, outdoor activities, or simply unwinding. The spacious garage offers ample room for both your vehicle and extra storage.
Don't miss the chance to own this move-in-ready duplex in a prime location. Schedule your viewing today to experience everything this home has to offer!
Location
State CO
County Denver
Zoning U-RH-2.5
Rooms
Main Level Bedrooms 1
Interior
Interior Features Block Counters, Primary Suite, Radon Mitigation System, Smoke Free
Heating Forced Air
Cooling Central Air
Flooring Wood
Fireplace N
Appliance Dishwasher, Disposal, Dryer, Range, Refrigerator, Washer
Laundry In Unit
Exterior
Exterior Feature Private Yard
Garage Spaces 1.0
Fence Full
Roof Type Composition
Total Parking Spaces 1
Garage No
Building
Lot Description Level
Sewer Public Sewer
Level or Stories Two
Structure Type Stucco
Schools
Elementary Schools Colfax
Middle Schools Lake
High Schools North
School District Denver 1
Others
Senior Community No
Ownership Individual
Acceptable Financing Cash, Conventional, FHA, VA Loan
Listing Terms Cash, Conventional, FHA, VA Loan
Special Listing Condition None
Read Less

© 2025 METROLIST, INC., DBA RECOLORADO® – All Rights Reserved
6455 S. Yosemite St., Suite 500 Greenwood Village, CO 80111 USA
Bought with RE/MAX Professionals



