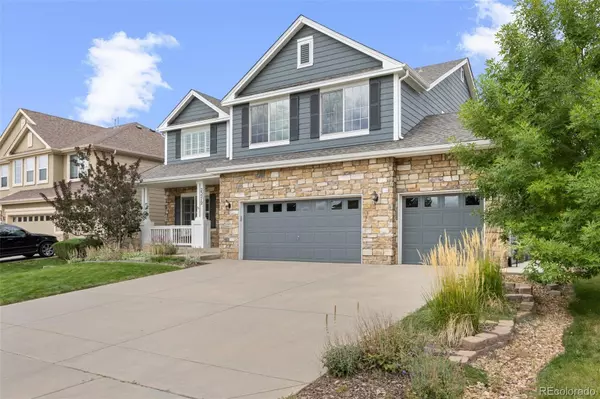For more information regarding the value of a property, please contact us for a free consultation.
23212 Song Bird Hills WAY Parker, CO 80138
Want to know what your home might be worth? Contact us for a FREE valuation!

Our team is ready to help you sell your home for the highest possible price ASAP
Key Details
Sold Price $749,000
Property Type Single Family Home
Sub Type Single Family Residence
Listing Status Sold
Purchase Type For Sale
Square Footage 3,496 sqft
Price per Sqft $214
Subdivision Villages Of Parker
MLS Listing ID 1589297
Sold Date 10/30/24
Style Traditional
Bedrooms 5
Full Baths 3
Half Baths 1
Condo Fees $200
HOA Fees $66/qua
HOA Y/N Yes
Abv Grd Liv Area 2,538
Originating Board recolorado
Year Built 2003
Annual Tax Amount $5,457
Tax Year 2023
Lot Size 7,840 Sqft
Acres 0.18
Property Description
Discover unparalleled luxury in this stunning single-family residence nestled in the coveted Canterberry Crossing community of Parker. This home offers 5 bedrooms, 4 bathrooms, an expansive basement, and much more. The main level offers a living and dining room with two story high ceilings, bay windows, and stunning hardwood floors. The kitchen includes quartz countertops, exquisite white tiled backsplash, all stainless steel appliances, a kitchen island/breakfast bar, and a beverage bar tucked in the corner that includes a handy wine fridge. The Family Room features built-in shelving with surround sound and a warm gas fireplace. The upper level, where you'll find 4 Bedrooms and 2 bathrooms, includes the Master Suite, which consists of high ceilings and a master ensuite with a walk-in closet, a double vanity sink and both a tub and stand-up shower with a built-in bench. The beautifully finished basement offers a versatile Family Room, a multi-use gym/bar area and wet bar. You will also find a spacious Bedroom with double french doors, perfect for use as a private study.
The perfectly manicured backyard also includes a large back deck for your enjoyment. And lastly, this home has a 3 car garage with entry access into the laundry room. Recent upgrades: a new roof, fresh paint, and updated gutters were all completed in November of 2019. Did I mention it's in a very private cul-de-sac and has gorgeous Mountain View's? Be the first to visit when she goes live next week.
Location
State CO
County Douglas
Rooms
Basement Daylight, Finished, Full, Interior Entry, Sump Pump
Interior
Interior Features Built-in Features, Ceiling Fan(s), Eat-in Kitchen, Five Piece Bath, High Ceilings, High Speed Internet, Kitchen Island, Pantry, Walk-In Closet(s), Wet Bar
Heating Forced Air, Natural Gas
Cooling Central Air
Flooring Carpet, Tile, Wood
Fireplaces Number 1
Fireplaces Type Family Room, Gas, Gas Log
Equipment Satellite Dish
Fireplace Y
Appliance Bar Fridge, Dishwasher, Disposal, Gas Water Heater, Microwave, Oven, Range, Range Hood, Refrigerator, Sump Pump, Wine Cooler
Laundry In Unit
Exterior
Exterior Feature Private Yard, Rain Gutters
Parking Features Concrete, Dry Walled, Exterior Access Door
Garage Spaces 3.0
Fence Full
Utilities Available Cable Available, Electricity Connected, Natural Gas Connected
View Mountain(s)
Roof Type Composition
Total Parking Spaces 3
Garage Yes
Building
Lot Description Cul-De-Sac, Landscaped, Level, Sprinklers In Front, Sprinklers In Rear
Foundation Slab
Sewer Public Sewer
Water Public
Level or Stories Two
Structure Type Frame,Rock,Wood Siding
Schools
Elementary Schools Frontier Valley
Middle Schools Cimarron
High Schools Legend
School District Douglas Re-1
Others
Senior Community No
Ownership Individual
Acceptable Financing Cash, Conventional, FHA, VA Loan
Listing Terms Cash, Conventional, FHA, VA Loan
Special Listing Condition None
Pets Allowed Yes
Read Less

© 2025 METROLIST, INC., DBA RECOLORADO® – All Rights Reserved
6455 S. Yosemite St., Suite 500 Greenwood Village, CO 80111 USA
Bought with RE/MAX Professionals



