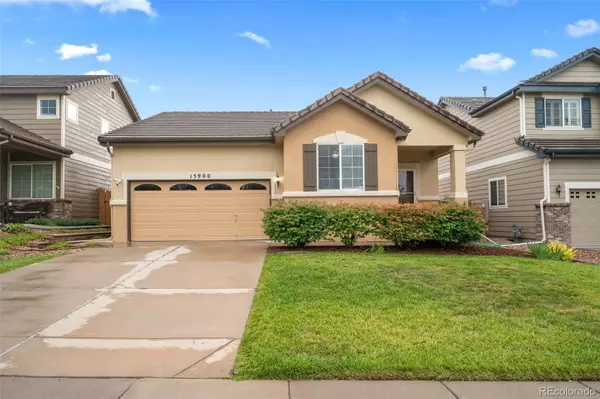For more information regarding the value of a property, please contact us for a free consultation.
15900 Abbeylara LN Parker, CO 80134
Want to know what your home might be worth? Contact us for a FREE valuation!

Our team is ready to help you sell your home for the highest possible price ASAP
Key Details
Sold Price $540,000
Property Type Single Family Home
Sub Type Single Family Residence
Listing Status Sold
Purchase Type For Sale
Square Footage 1,308 sqft
Price per Sqft $412
Subdivision New Horizons
MLS Listing ID 4842034
Sold Date 10/31/24
Style Traditional
Bedrooms 2
Full Baths 2
Condo Fees $272
HOA Fees $90/qua
HOA Y/N Yes
Abv Grd Liv Area 1,308
Originating Board recolorado
Year Built 2005
Annual Tax Amount $3,021
Tax Year 2023
Lot Size 4,791 Sqft
Acres 0.11
Property Description
Back on market due to buyer not able to sell their home sale contingency.
Welcome to your new oasis of relaxation and productivity! This charming ranch style home is a single-level paradise with an open concept layout that's perfect for entertaining or simply spreading out. Step into the spacious kitchen, where the chef in you will feel right at home with plenty of cabinet space to store all your culinary treasures. Need a break from cooking? Retreat to the master suite for some well-deserved rest and rejuvenation. Work from home in style in the large office, where creativity flows and productivity soars. And when it's time to unwind, step outside to your private back yard, which backs to open space for ultimate tranquility. The huge back patio beckons with a cozy fire pit, perfect for roasting marshmallows or simply stargazing on a clear night. Finish the massive basement for additional square footage to be best used in your own eye. This home is not just a place to live - it's a lifestyle upgrade waiting for you to make it your own. With an abundance of parks and Lutheran High School just steps away,you won't want to miss out on this unique gem!
Location
State CO
County Douglas
Rooms
Basement Full, Unfinished
Main Level Bedrooms 2
Interior
Interior Features Ceiling Fan(s), Eat-in Kitchen, No Stairs, Open Floorplan, Pantry, Primary Suite, Radon Mitigation System, Smoke Free, Vaulted Ceiling(s), Walk-In Closet(s)
Heating Forced Air, Natural Gas, Radiant
Cooling Central Air
Flooring Carpet, Tile, Wood
Fireplace N
Appliance Cooktop, Dishwasher, Disposal, Dryer, Microwave, Refrigerator, Self Cleaning Oven, Washer
Exterior
Exterior Feature Fire Pit, Private Yard
Garage Spaces 2.0
Fence Full
Utilities Available Cable Available, Electricity Connected, Natural Gas Connected
Roof Type Concrete
Total Parking Spaces 2
Garage Yes
Building
Lot Description Cul-De-Sac, Landscaped, Sprinklers In Front, Sprinklers In Rear
Sewer Public Sewer
Water Public
Level or Stories One
Structure Type Frame,Stucco
Schools
Elementary Schools Prairie Crossing
Middle Schools Sierra
High Schools Chaparral
School District Douglas Re-1
Others
Senior Community No
Ownership Individual
Acceptable Financing Cash, Conventional, FHA, VA Loan
Listing Terms Cash, Conventional, FHA, VA Loan
Special Listing Condition None
Read Less

© 2025 METROLIST, INC., DBA RECOLORADO® – All Rights Reserved
6455 S. Yosemite St., Suite 500 Greenwood Village, CO 80111 USA
Bought with JPAR Modern Real Estate Co



