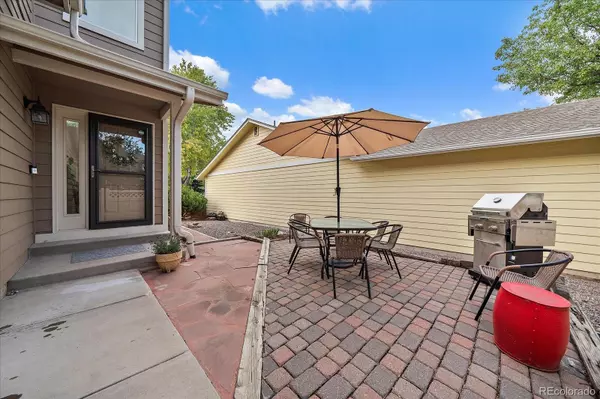For more information regarding the value of a property, please contact us for a free consultation.
2189 E Phillips PL Centennial, CO 80122
Want to know what your home might be worth? Contact us for a FREE valuation!

Our team is ready to help you sell your home for the highest possible price ASAP
Key Details
Sold Price $555,555
Property Type Single Family Home
Sub Type Single Family Residence
Listing Status Sold
Purchase Type For Sale
Square Footage 1,958 sqft
Price per Sqft $283
Subdivision Four Lakes
MLS Listing ID 2925995
Sold Date 11/01/24
Style Traditional
Bedrooms 3
Full Baths 1
Half Baths 1
Three Quarter Bath 1
Condo Fees $85
HOA Fees $85/mo
HOA Y/N Yes
Abv Grd Liv Area 1,280
Originating Board recolorado
Year Built 1986
Annual Tax Amount $3,397
Tax Year 2023
Lot Size 3,484 Sqft
Acres 0.08
Property Description
Come home to this delightful residence that has been designed and reimagined over the last few years with care and love. Four Lakes is a community that offers some very nice amenities to enjoy along with some essential property maintenance addressed by the association so the homeowner can enjoy a worry-free lifestyle. After proceeding through the gated entry and the delightful patio, you will be captivated inside the home by the soaring two-story ceiling with an abundance of windows that flood the space with natural light. The airy finishes will make you feel instantly at ease. The main level is dedicated to entertaining in style, with beautiful newer flooring flowing seamlessly beneath your feet. The open concept living and dining area offers the perfect backdrop for both casual evenings and lively parties, with a fireplace that will take the chill off on the cooler evenings ahead. The stylish kitchen is sure to dazzle, featuring stainless steel appliances, abundant pantry space, pristine countertops, and a breakfast counter ideal for morning coffee or conversation. Upstairs, the two generously sized bedrooms offer plenty of closet space, with both enjoying access to a semi-ensuite bathroom. The newer flooring also runs up and down the stairs and throughout the second level and the basement. The basement offers a bedroom or multi-purpose space with a 3/4 bathroom, a walk-in closet, and a utility room – offering another space to unwind, entertain, or even transform into a home office or family room or guest retreat. Outside, the rear yard overlooks spacious park grounds, inviting you to host BBQs or simply enjoy the open air on a sunny day. Unique HOA covers roof replacement (but owner must have hail insurance), gutters, cement on driveways (but not snow removal), tree maintenance, front yard maintenance and front yard sprinklers, exterior paint, fence, trash and recycling. The property is nicely situated near restaurants, shopping and schools.
Location
State CO
County Arapahoe
Rooms
Basement Finished
Interior
Interior Features High Ceilings, Open Floorplan, Smoke Free
Heating Forced Air
Cooling Central Air
Fireplace N
Appliance Dishwasher, Disposal, Dryer, Microwave, Oven, Range, Range Hood, Refrigerator, Washer
Exterior
Exterior Feature Private Yard, Rain Gutters
Parking Features Concrete
Garage Spaces 2.0
Fence Full
Roof Type Composition
Total Parking Spaces 2
Garage Yes
Building
Lot Description Sprinklers In Front, Sprinklers In Rear
Sewer Public Sewer
Water Public
Level or Stories Two
Structure Type Wood Siding
Schools
Elementary Schools Sandburg
Middle Schools Powell
High Schools Arapahoe
School District Littleton 6
Others
Senior Community No
Ownership Individual
Acceptable Financing Cash, Conventional, FHA, VA Loan
Listing Terms Cash, Conventional, FHA, VA Loan
Special Listing Condition None
Pets Allowed Cats OK, Dogs OK
Read Less

© 2025 METROLIST, INC., DBA RECOLORADO® – All Rights Reserved
6455 S. Yosemite St., Suite 500 Greenwood Village, CO 80111 USA
Bought with RE/MAX of Cherry Creek



