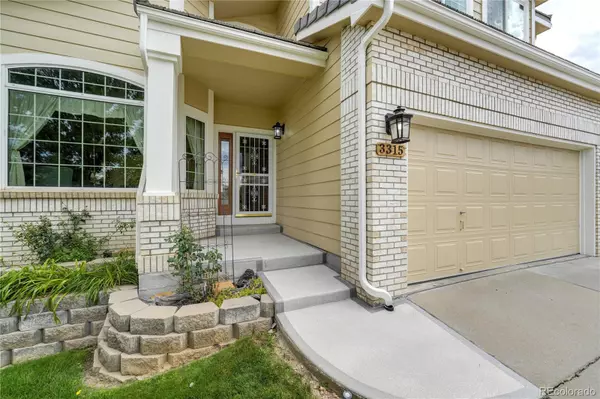For more information regarding the value of a property, please contact us for a free consultation.
3315 White Oak LN Highlands Ranch, CO 80129
Want to know what your home might be worth? Contact us for a FREE valuation!

Our team is ready to help you sell your home for the highest possible price ASAP
Key Details
Sold Price $727,500
Property Type Single Family Home
Sub Type Single Family Residence
Listing Status Sold
Purchase Type For Sale
Square Footage 3,267 sqft
Price per Sqft $222
Subdivision Westridge
MLS Listing ID 7749612
Sold Date 11/01/24
Style Traditional
Bedrooms 3
Full Baths 2
Half Baths 1
Three Quarter Bath 1
Condo Fees $168
HOA Fees $56/qua
HOA Y/N Yes
Abv Grd Liv Area 2,467
Originating Board recolorado
Year Built 1994
Annual Tax Amount $3,966
Tax Year 2023
Lot Size 6,969 Sqft
Acres 0.16
Property Description
Bright and Airy 3-Bedroom Home with finished basement and 3-Car Garage in Westridge, Highlands Ranch!
Welcome to this impeccably clean and well-maintained home in the highly sought-after Westridge community of Highlands Ranch. This beautiful residence features 3 spacious bedrooms, 2 full bathrooms, 1 ¾ bathroom, and a convenient half bathroom.
The south-facing orientation floods the home with natural light, complementing the airy feel provided by the soaring vaulted ceilings on the main floor. The kitchen is a chef's dream, with plenty of counter space. The family room, complete with a cozy fireplace, is ideal for both entertaining and relaxation.
Upstairs you will find the expansive primary bedroom that serves as a private retreat, featuring an attached 5-piece bathroom and a generous walk-in closet. The second level is rounded out with 2 more bedrooms and a full hall bathroom.
The finished basement offers additional versatile living space, perfect for a home office, playroom, or guest suite.
Outside, you'll find a large yard with a huge composite deck, perfect for outdoor entertaining and enjoying the Colorado sunshine. The property also boasts a spacious 3-car garage, providing ample room for vehicles and storage.
Located close to parks, schools, and shopping, this light-filled, airy, and exceptionally clean home is a rare find. Don't miss out on the opportunity to make it yours!
Location
State CO
County Douglas
Zoning PDU
Rooms
Basement Cellar, Finished, Unfinished
Interior
Interior Features Eat-in Kitchen, Five Piece Bath, High Ceilings, Kitchen Island, Pantry, Primary Suite, Walk-In Closet(s)
Heating Forced Air, Natural Gas
Cooling Central Air
Flooring Carpet, Tile, Wood
Fireplaces Type Family Room, Gas Log
Fireplace N
Exterior
Parking Features Oversized
Garage Spaces 3.0
Roof Type Cement Shake
Total Parking Spaces 3
Garage Yes
Building
Foundation Concrete Perimeter, Slab
Sewer Public Sewer
Water Public
Level or Stories Two
Structure Type Brick,Frame,Wood Siding
Schools
Elementary Schools Coyote Creek
Middle Schools Ranch View
High Schools Thunderridge
School District Douglas Re-1
Others
Senior Community No
Ownership Corporation/Trust
Acceptable Financing 1031 Exchange, Cash, Conventional, FHA, VA Loan
Listing Terms 1031 Exchange, Cash, Conventional, FHA, VA Loan
Special Listing Condition None
Read Less

© 2025 METROLIST, INC., DBA RECOLORADO® – All Rights Reserved
6455 S. Yosemite St., Suite 500 Greenwood Village, CO 80111 USA
Bought with NON MLS PARTICIPANT



