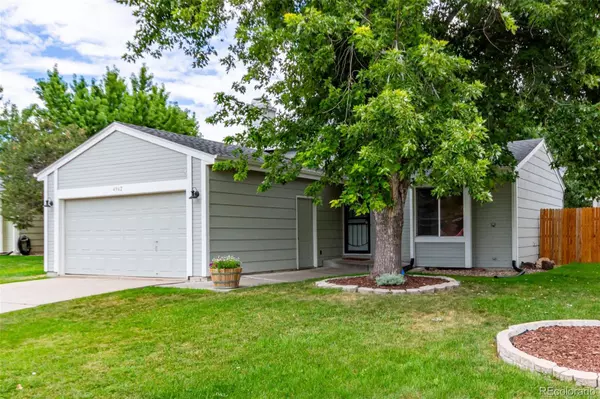For more information regarding the value of a property, please contact us for a free consultation.
4942 S Hoyt ST Littleton, CO 80123
Want to know what your home might be worth? Contact us for a FREE valuation!

Our team is ready to help you sell your home for the highest possible price ASAP
Key Details
Sold Price $539,500
Property Type Single Family Home
Sub Type Single Family Residence
Listing Status Sold
Purchase Type For Sale
Square Footage 1,589 sqft
Price per Sqft $339
Subdivision Glenbrook
MLS Listing ID 3531661
Sold Date 10/30/24
Style Traditional
Bedrooms 3
Full Baths 1
Three Quarter Bath 1
HOA Y/N No
Abv Grd Liv Area 1,249
Originating Board recolorado
Year Built 1983
Annual Tax Amount $2,735
Tax Year 2023
Lot Size 6,969 Sqft
Acres 0.16
Property Description
You've found the perfect place to call home! Take advantage of the opportunity to live in this charming tri-level gem with a great location in the Glenbrook neighborhood! Lovely curb appeal with a verdant front yard, a mature shade tree, and a spacious 2-car garage with an extended driveway. Be greeted by a welcoming living room adorned with soothing paint tones, wood-style vinyl flooring, and vaulted ceilings, creating an inviting atmosphere. The cozy family room on the lower level offers Berber carpeting and a warm fireplace, ideal for intimate gatherings. Prepare delicious meals in the eat-in kitchen, featuring built-in appliances, track lighting, plenty of rich wood cabinetry, and sliding glass doors to the deck. This property provides three perfectly sized bedrooms showcasing Berber carpeting, including the main bedroom with a walk-in closet. Discover a finished basement designed with wooden panel walls, soft carpeting, and attached cabinets. The vast backyard has an airy deck, shade trees, and lush greenery, excellent for entertaining or afternoon relaxation. Don't miss the storage shed for your garden tools! This residence is conveniently located near shopping, restaurants, schools, parks, and more.
Location
State CO
County Denver
Zoning R-1
Rooms
Basement Finished, Partial
Interior
Interior Features Ceiling Fan(s), Eat-in Kitchen, Laminate Counters, Vaulted Ceiling(s), Walk-In Closet(s)
Heating Forced Air
Cooling Central Air
Flooring Carpet, Laminate, Tile, Vinyl
Fireplaces Number 1
Fireplaces Type Family Room, Wood Burning
Fireplace Y
Appliance Dishwasher, Disposal, Dryer, Microwave, Oven, Range, Refrigerator, Washer
Laundry In Unit
Exterior
Exterior Feature Private Yard, Rain Gutters
Garage Spaces 2.0
Fence Full
Utilities Available Cable Available, Electricity Available, Natural Gas Available
Roof Type Composition
Total Parking Spaces 4
Garage Yes
Building
Lot Description Landscaped, Level, Sloped, Sprinklers In Front, Sprinklers In Rear
Sewer Public Sewer
Water Public
Level or Stories Tri-Level
Structure Type Frame,Wood Siding
Schools
Elementary Schools Grant Ranch E-8
Middle Schools Grant Ranch E-8
High Schools John F. Kennedy
School District Denver 1
Others
Senior Community No
Ownership Individual
Acceptable Financing Cash, Conventional, FHA, VA Loan
Listing Terms Cash, Conventional, FHA, VA Loan
Special Listing Condition None
Read Less

© 2025 METROLIST, INC., DBA RECOLORADO® – All Rights Reserved
6455 S. Yosemite St., Suite 500 Greenwood Village, CO 80111 USA
Bought with Ohana Style Realty



