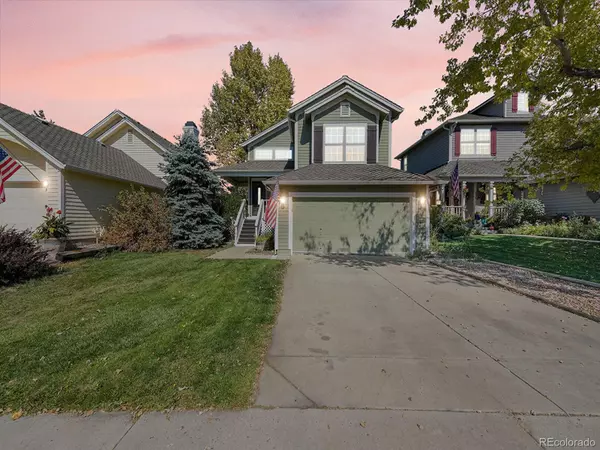For more information regarding the value of a property, please contact us for a free consultation.
21765 Saddlebrook DR Parker, CO 80138
Want to know what your home might be worth? Contact us for a FREE valuation!

Our team is ready to help you sell your home for the highest possible price ASAP
Key Details
Sold Price $519,000
Property Type Single Family Home
Sub Type Single Family Residence
Listing Status Sold
Purchase Type For Sale
Square Footage 1,360 sqft
Price per Sqft $381
Subdivision Saddlebrook Farms
MLS Listing ID 5790986
Sold Date 11/08/24
Style Cottage
Bedrooms 3
Full Baths 1
Three Quarter Bath 1
Condo Fees $200
HOA Fees $66/qua
HOA Y/N Yes
Abv Grd Liv Area 1,360
Originating Board recolorado
Year Built 1987
Annual Tax Amount $2,595
Tax Year 2023
Lot Size 4,356 Sqft
Acres 0.1
Property Description
Welcome to your charming new cottage in the sought-after Saddlebrook Farms community! This delightful home offers the ideal blend of comfort and convenience, just a short drive from the vibrant Historic Downtown Parker. Enjoy lively Sundays on Mainstreet, featuring the popular Farmers Market, live music, and a variety of local eateries and sweet treats.
Unwind with stunning granite countertops in your modernized kitchen, complete with freshly painted cabinetry and a stainless steel refrigerator. When it's time to relax, retreat to the spacious primary bedroom, featuring high ceilings that create an airy atmosphere. The custom accent wall adds a touch of tranquility, while the walk-in closet—complete with custom storage—provides ample space for your wardrobe and accessories.
Downstairs, you'll find two additional bedrooms, each upgraded with new flooring and fresh paint, along with a tastefully remodeled bathroom. The luxury vinyl flooring and soft, calming colors extend throughout this level, complemented by a well-appointed laundry room with new shelving and added storage features.
Step outside and be greeted by excellent curb appeal, thanks to the custom garage and well-maintained front yard. The back offers your own private oasis with a Trex deck accessible from the kitchen, leading to a recently renovated backyard complete with a privacy gate, updated fencing, and low-maintenance xeriscaping—perfect for enjoying Colorado's outdoor lifestyle without the upkeep.
This home has been meticulously updated for you, featuring a newer roof, high-end flooring with a specialized sealer, and many other modern touches like a custom shiplap entryway, new ceiling fans, and a newly built furnace. It's truly a turnkey property that's ready for you to move in and start enjoying immediately. Don't wait—schedule your showing today!
Location
State CO
County Douglas
Interior
Interior Features Ceiling Fan(s), Eat-in Kitchen, Entrance Foyer, Granite Counters, High Ceilings, Open Floorplan, Smart Thermostat, Smoke Free
Heating Forced Air
Cooling Central Air
Flooring Laminate, Tile, Wood
Fireplace N
Appliance Dishwasher, Disposal, Microwave, Oven, Refrigerator
Exterior
Exterior Feature Private Yard
Garage Spaces 2.0
Roof Type Composition
Total Parking Spaces 2
Garage Yes
Building
Sewer Public Sewer
Water Public
Level or Stories Multi/Split
Structure Type Frame,Wood Siding
Schools
Elementary Schools Pioneer
Middle Schools Cimarron
High Schools Legend
School District Douglas Re-1
Others
Senior Community No
Ownership Individual
Acceptable Financing Cash, Conventional, FHA, VA Loan
Listing Terms Cash, Conventional, FHA, VA Loan
Special Listing Condition None
Read Less

© 2025 METROLIST, INC., DBA RECOLORADO® – All Rights Reserved
6455 S. Yosemite St., Suite 500 Greenwood Village, CO 80111 USA
Bought with RE/MAX of Cherry Creek



