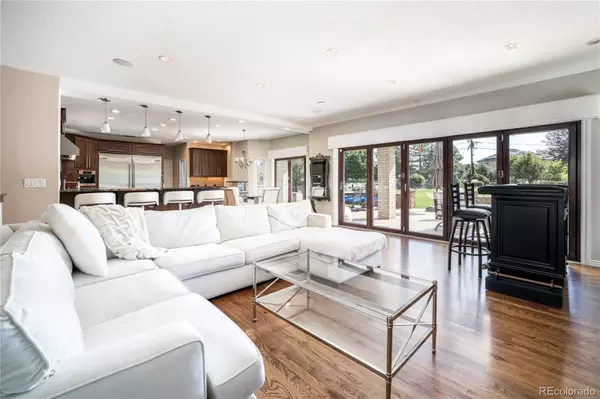For more information regarding the value of a property, please contact us for a free consultation.
6610 S Billings WAY Centennial, CO 80111
Want to know what your home might be worth? Contact us for a FREE valuation!

Our team is ready to help you sell your home for the highest possible price ASAP
Key Details
Sold Price $1,550,000
Property Type Single Family Home
Sub Type Single Family Residence
Listing Status Sold
Purchase Type For Sale
Square Footage 5,151 sqft
Price per Sqft $300
Subdivision Algonquin Acres
MLS Listing ID 5391713
Sold Date 11/13/24
Bedrooms 4
Full Baths 2
Half Baths 1
Three Quarter Bath 2
HOA Y/N No
Abv Grd Liv Area 2,889
Originating Board recolorado
Year Built 1998
Annual Tax Amount $8,731
Tax Year 2023
Lot Size 0.980 Acres
Acres 0.98
Property Description
Beautifully updated ranch style home on .98 acre lot steps from Cherry Creek State Park and Valley Country Club, The open bright interior features a Pro Chef's stainless Viking Kitchen with center island , breakfast bar and large eating space, the adjacent Great Room with built in fire place perfect for family and entertaining and opens directly onto a large covered tile patio with full entertainment system with dining and sitting area, the Formal dining room can seat 12, Huge Primary Suite with sitting room, luxury 5 piece bath and custom walk in closet, The lower level offers a family room, bedroom suite with full bath, separate 3/4 bath, Office, 32 x 16 gym/workout area, a full laundry with mop sink, built in cabinetry and lots of storage, Upgrades and Extras include 6 Garage spaces - 3 car attached and 3 car detached, Tile and hardwood flooring, Wolfe steam oven, Miele coffee station, Wine cooler, Nana Wall system that opens on to patio, built in hot tub, batting cage. The main floor pantry can be converted back into laundry room/water and electric are behind the walls, Schools are Cherry Creek High, Campus Middle and High Plains
Location
State CO
County Arapahoe
Rooms
Basement Finished, Partial
Main Level Bedrooms 3
Interior
Interior Features Breakfast Nook, Built-in Features, Eat-in Kitchen, Five Piece Bath, Granite Counters, High Ceilings, In-Law Floor Plan, Jack & Jill Bathroom, Kitchen Island, Open Floorplan, Primary Suite, Smoke Free, Sound System, Utility Sink, Walk-In Closet(s)
Heating Forced Air
Cooling Central Air
Flooring Carpet, Tile, Wood
Fireplaces Number 1
Fireplaces Type Great Room
Fireplace Y
Appliance Dishwasher, Disposal, Double Oven, Dryer, Freezer, Gas Water Heater, Microwave, Oven, Range, Range Hood, Refrigerator, Self Cleaning Oven, Tankless Water Heater, Washer, Wine Cooler
Exterior
Exterior Feature Fire Pit, Garden, Gas Valve, Lighting, Playground, Spa/Hot Tub
Parking Features 220 Volts, Circular Driveway, Finished, Lighted
Garage Spaces 6.0
Fence Partial
Roof Type Architecural Shingle,Composition
Total Parking Spaces 6
Garage Yes
Building
Lot Description Corner Lot, Landscaped, Level
Sewer Septic Tank
Water Shared Well
Level or Stories One
Structure Type Brick,Wood Siding
Schools
Elementary Schools High Plains
Middle Schools Campus
High Schools Cherry Creek
School District Cherry Creek 5
Others
Senior Community No
Ownership Individual
Acceptable Financing Cash, Conventional
Listing Terms Cash, Conventional
Special Listing Condition None
Read Less

© 2025 METROLIST, INC., DBA RECOLORADO® – All Rights Reserved
6455 S. Yosemite St., Suite 500 Greenwood Village, CO 80111 USA
Bought with eXp Realty, LLC



