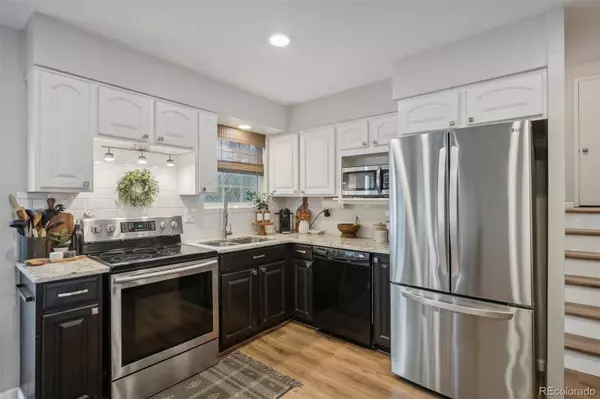For more information regarding the value of a property, please contact us for a free consultation.
7256 S Pierce CT Littleton, CO 80128
Want to know what your home might be worth? Contact us for a FREE valuation!

Our team is ready to help you sell your home for the highest possible price ASAP
Key Details
Sold Price $555,000
Property Type Single Family Home
Sub Type Single Family Residence
Listing Status Sold
Purchase Type For Sale
Square Footage 1,587 sqft
Price per Sqft $349
Subdivision Columbine West
MLS Listing ID 7083458
Sold Date 11/15/24
Style Traditional
Bedrooms 4
Full Baths 1
Three Quarter Bath 1
HOA Y/N No
Abv Grd Liv Area 1,230
Originating Board recolorado
Year Built 1972
Annual Tax Amount $2,831
Tax Year 2023
Lot Size 0.270 Acres
Acres 0.27
Property Description
Located in Columbine West, this well-maintained tri-level home exudes comfort, coziness, and class! Many recent investments have been made, including both aesthetic and comfort-related upgrades. Some of the many updates include newer luxury vinyl plank (LVP) flooring, clean, fully-scraped popcorn ceilings, gorgeous back deck, stainless steel gourmet appliance package, and fully renovated bathrooms. Additionally, there is a new electrical panel with extra capacity, new air conditioner scorching hot summers (no need for a swamp cooler). The location of this residence is perfect with easy access to Downtown via Santa Fe, quick access to the Rocky Mountains via E-470, and just minutes to Clement Park, Southwest Plaza, Chatfield State Park, and hundreds of additional options for shopping, dining and much more! This home has been well-maintained and cared-for. Make it your own!
Location
State CO
County Jefferson
Zoning P-D
Rooms
Basement Finished, Interior Entry, Partial
Interior
Interior Features Ceiling Fan(s), Eat-in Kitchen, Smoke Free
Heating Forced Air, Natural Gas
Cooling Central Air
Flooring Carpet, Vinyl
Fireplace N
Appliance Dishwasher, Disposal, Oven, Refrigerator
Laundry In Unit
Exterior
Exterior Feature Lighting, Private Yard
Garage Spaces 2.0
Fence Full
Utilities Available Cable Available, Electricity Connected, Internet Access (Wired), Natural Gas Connected
Roof Type Composition
Total Parking Spaces 2
Garage Yes
Building
Lot Description Level
Foundation Slab
Sewer Public Sewer
Water Public
Level or Stories Multi/Split
Structure Type Frame,Vinyl Siding
Schools
Elementary Schools Dutch Creek
Middle Schools Ken Caryl
High Schools Columbine
School District Jefferson County R-1
Others
Senior Community No
Ownership Individual
Acceptable Financing Cash, Conventional, FHA, VA Loan
Listing Terms Cash, Conventional, FHA, VA Loan
Special Listing Condition None
Read Less

© 2025 METROLIST, INC., DBA RECOLORADO® – All Rights Reserved
6455 S. Yosemite St., Suite 500 Greenwood Village, CO 80111 USA
Bought with Thrive Real Estate Group



