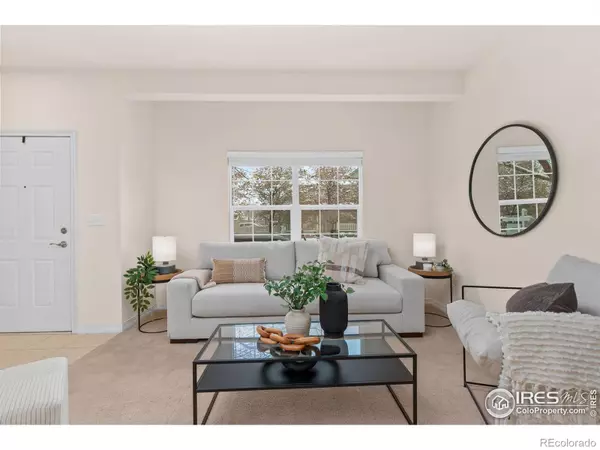For more information regarding the value of a property, please contact us for a free consultation.
1234 S Emery ST #B Longmont, CO 80501
Want to know what your home might be worth? Contact us for a FREE valuation!

Our team is ready to help you sell your home for the highest possible price ASAP
Key Details
Sold Price $399,900
Property Type Condo
Sub Type Condominium
Listing Status Sold
Purchase Type For Sale
Square Footage 1,174 sqft
Price per Sqft $340
Subdivision Parkview At Quail Ridge
MLS Listing ID IR1021977
Sold Date 12/03/24
Bedrooms 3
Full Baths 1
Half Baths 1
Three Quarter Bath 1
Condo Fees $270
HOA Fees $270/mo
HOA Y/N Yes
Abv Grd Liv Area 1,174
Originating Board recolorado
Year Built 2001
Annual Tax Amount $1,796
Tax Year 2023
Property Description
This three bed, three bathroom home is a charming, well-maintained townhome nestled in the heart of Longmont. This inviting, move-in ready property offers easy access to all that Longmont has to offer, including vibrant shopping, dining, parks, and excellent schools. This home is walking distance to the Longmont Rec Center, Longmont History Museum and a robust trail system. With a thoughtfully designed layout and modern finishes, this home combines comfort with convenience. Cozy up next to the fireplace, and watch the snow fall. The kitchen and dining areas open up nicely to the back patio for dining al fresco in warmer months. Residents will enjoy both a cozy neighborhood atmosphere and close proximity to all that Longmont has to offer, making it ideal for those seeking a balance of relaxation and accessibility. Perfect for anyone looking for a welcoming, low-maintenance home in a prime location!
Location
State CO
County Boulder
Zoning Residental
Rooms
Basement Bath/Stubbed, Unfinished
Interior
Interior Features Eat-in Kitchen, Pantry, Walk-In Closet(s)
Heating Forced Air
Fireplaces Type Gas
Fireplace N
Appliance Dishwasher, Oven, Refrigerator
Laundry In Unit
Exterior
Garage Spaces 1.0
Utilities Available Cable Available, Electricity Available, Natural Gas Available
View Mountain(s)
Roof Type Composition
Total Parking Spaces 1
Garage Yes
Building
Sewer Public Sewer
Water Public
Level or Stories Tri-Level
Structure Type Wood Frame
Schools
Elementary Schools Burlington
Middle Schools Sunset
High Schools Niwot
School District St. Vrain Valley Re-1J
Others
Ownership Individual
Acceptable Financing Cash, Conventional, FHA, VA Loan
Listing Terms Cash, Conventional, FHA, VA Loan
Pets Allowed Cats OK, Dogs OK
Read Less

© 2025 METROLIST, INC., DBA RECOLORADO® – All Rights Reserved
6455 S. Yosemite St., Suite 500 Greenwood Village, CO 80111 USA
Bought with WK Real Estate



