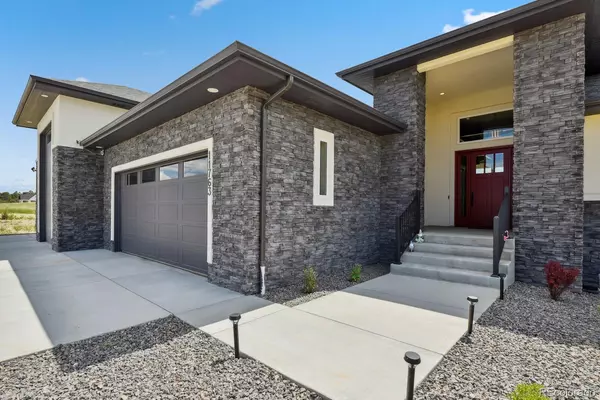For more information regarding the value of a property, please contact us for a free consultation.
11763 Rambling RD Colorado Springs, CO 80908
Want to know what your home might be worth? Contact us for a FREE valuation!

Our team is ready to help you sell your home for the highest possible price ASAP
Key Details
Sold Price $1,485,000
Property Type Single Family Home
Sub Type Single Family Residence
Listing Status Sold
Purchase Type For Sale
Square Footage 4,920 sqft
Price per Sqft $301
Subdivision Winsome
MLS Listing ID 3863891
Sold Date 12/04/24
Style Traditional
Bedrooms 5
Full Baths 3
Half Baths 1
Three Quarter Bath 1
HOA Y/N No
Abv Grd Liv Area 2,538
Originating Board recolorado
Year Built 2022
Annual Tax Amount $13,829
Tax Year 2024
Lot Size 3.070 Acres
Acres 3.07
Property Description
Welcome to 11763 Rambling Road, perfectly situated on the highest lot in the Winsome community on over three acres, offering unparalleled views of Pikes Peak and surrounding meadows. Photos do not capture the true brilliance of the views this home has to offer, you must see in person!! As you enter this grand home you are greeted with 13 foot ceilings accented with gorgeous wood beams adding a touch of rustic charm to this modern, meticulously designed interior. The heart of the home, the expansive family room, is perfect for entertaining. Its open-concept design ensures a seamless flow between spaces, making it ideal for hosting intimate gatherings or grand soirees. The huge but cozy family room draws you in with its floor to ceiling stone fireplace, high-end luxury vinyl flooring and double opening sliding glass doors allowing full views of Pikes Peak. This family/great room opens to the gourmet kitchen and dining room. The kitchen features a massive island with smart convenient built in charging stations, large stainless steel farm sink, quartz countertops, and stainless steel appliances. The kitchen opens to the dining room featuring a built-in side board with wine cooler. The main floor includes the luxurious primary bedroom including Pikes Peak mountain views, gas fireplace and huge walk-in closet with custom built-ins. The primary spa-like bath is sure to impress with a separate enclosed shower and free-standing tub area and plenty of counter and storage space. The main floor also includes a guest bedroom suite with attached full bathroom. The bright and inviting finished basement is a dream retreat with 10 ft ceilings, fireplace, massive kitchen/bar area, a perfect place to gather and entertain. The basement also includes three additional bedrooms, and two bathrooms. HYDRO SEEDING HAS BEEN DONE ON THE PROPERTY AND EIGHT 6' TREES HAVE BEEN PLANTED TO ENSURE PRIVACY. MUST SEE!
Location
State CO
County El Paso
Zoning RR-2.5 RR-
Rooms
Basement Cellar, Finished, Full, Sump Pump
Main Level Bedrooms 2
Interior
Interior Features Built-in Features, Ceiling Fan(s), Eat-in Kitchen, Entrance Foyer, Five Piece Bath, High Ceilings, In-Law Floor Plan, Kitchen Island, Open Floorplan, Pantry, Primary Suite, Quartz Counters
Heating Forced Air
Cooling Central Air
Flooring Carpet, Tile, Vinyl
Fireplaces Number 3
Fireplaces Type Basement, Family Room, Gas, Primary Bedroom
Fireplace Y
Appliance Bar Fridge, Cooktop, Dishwasher, Disposal, Gas Water Heater, Microwave, Oven, Range Hood, Refrigerator, Self Cleaning Oven, Sump Pump, Wine Cooler
Exterior
Exterior Feature Lighting, Rain Gutters
Parking Features Concrete, Dry Walled, Lighted, Oversized, Oversized Door, RV Garage, Smart Garage Door, Tandem
Garage Spaces 8.0
Fence None
Utilities Available Cable Available, Electricity Connected, Internet Access (Wired), Natural Gas Connected, Phone Available
View Mountain(s)
Roof Type Composition
Total Parking Spaces 9
Garage Yes
Building
Lot Description Landscaped, Open Space, Sloped
Foundation Slab
Sewer Septic Tank
Water Well
Level or Stories One
Structure Type Frame,Stone,Stucco
Schools
Elementary Schools Bennett Ranch
Middle Schools Falcon
High Schools Falcon
School District District 49
Others
Senior Community No
Ownership Individual
Acceptable Financing Cash, Conventional, VA Loan
Listing Terms Cash, Conventional, VA Loan
Special Listing Condition None
Read Less

© 2024 METROLIST, INC., DBA RECOLORADO® – All Rights Reserved
6455 S. Yosemite St., Suite 500 Greenwood Village, CO 80111 USA
Bought with HomeSmart



