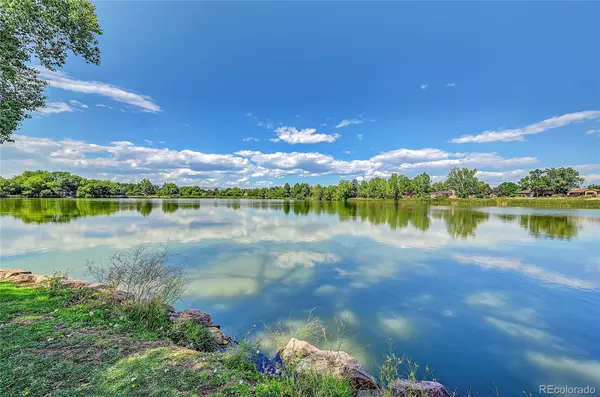For more information regarding the value of a property, please contact us for a free consultation.
851 S Umatilla WAY Denver, CO 80223
Want to know what your home might be worth? Contact us for a FREE valuation!

Our team is ready to help you sell your home for the highest possible price ASAP
Key Details
Sold Price $409,000
Property Type Single Family Home
Sub Type Single Family Residence
Listing Status Sold
Purchase Type For Sale
Square Footage 1,226 sqft
Price per Sqft $333
Subdivision Athmar Park
MLS Listing ID 5793493
Sold Date 12/04/24
Style Traditional
Bedrooms 3
Full Baths 1
HOA Y/N No
Abv Grd Liv Area 1,226
Originating Board recolorado
Year Built 1950
Annual Tax Amount $2,272
Tax Year 2023
Lot Size 9,147 Sqft
Acres 0.21
Property Description
** Motivated Seller** HUGE Buyer incentive!! Welcome to this charming three-bedroom, one-bath ranch-style home located in the heart of Denver's highly desirable Athmar Park neighborhood. Traditional layout with original wood floors through most of the main level, Wood Burning stove in family room and eating space in kitchen. Attached, oversized two car garage, ample additional storage, large backyard, featuring a covered patio, mountain and lots of sun perfect for flower or vegetable garden. The expansive yard, with its alley access, offers endless possibilities, including the potential to build an additional dwelling unit (ADU), additional storage shed, or possibly a combination of both! Notable updates include a NEW furnace installed November 2023. This home sits just a block from the scenic Huston Lake Park, and a short distance from Platt Park, Wash Park, and the vibrant South Broadway district. With its unbeatable location, easy access to downtown Denver and Lakewood (both within 15 minutes), and room for future expansion, this property is a rare find you won't want to miss! Buyer incentive offered!
Location
State CO
County Denver
Zoning E-SU-DX
Rooms
Basement Crawl Space
Main Level Bedrooms 3
Interior
Interior Features Ceiling Fan(s), Laminate Counters
Heating Forced Air, Natural Gas
Cooling Central Air
Flooring Carpet, Vinyl, Wood
Fireplaces Number 1
Fireplaces Type Living Room, Wood Burning Stove
Fireplace Y
Appliance Disposal, Dryer, Freezer, Gas Water Heater, Oven, Refrigerator, Washer
Exterior
Exterior Feature Private Yard
Parking Features 220 Volts, Concrete, Exterior Access Door, Oversized, Storage
Garage Spaces 2.0
Fence Full
Utilities Available Cable Available, Electricity Connected, Natural Gas Connected
View Mountain(s)
Roof Type Composition
Total Parking Spaces 2
Garage Yes
Building
Lot Description Corner Lot, Level
Foundation Slab
Sewer Public Sewer
Water Public
Level or Stories One
Structure Type Frame,Vinyl Siding
Schools
Elementary Schools Goldrick
Middle Schools Grant
High Schools Abraham Lincoln
School District Denver 1
Others
Senior Community No
Ownership Individual
Acceptable Financing 1031 Exchange, Cash, Conventional, FHA, VA Loan
Listing Terms 1031 Exchange, Cash, Conventional, FHA, VA Loan
Special Listing Condition None
Read Less

© 2025 METROLIST, INC., DBA RECOLORADO® – All Rights Reserved
6455 S. Yosemite St., Suite 500 Greenwood Village, CO 80111 USA
Bought with Keller Williams Integrity Real Estate LLC



