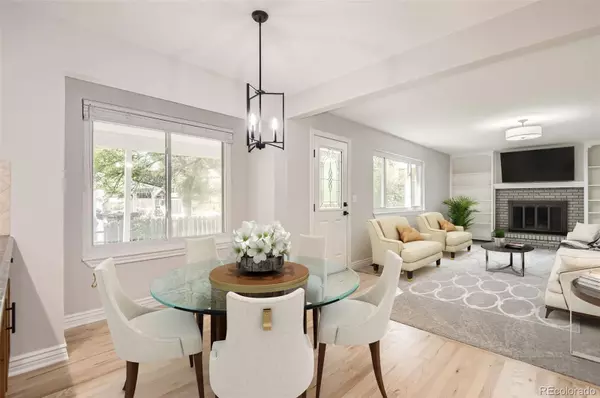For more information regarding the value of a property, please contact us for a free consultation.
3890 E Kettle AVE Centennial, CO 80122
Want to know what your home might be worth? Contact us for a FREE valuation!

Our team is ready to help you sell your home for the highest possible price ASAP
Key Details
Sold Price $740,000
Property Type Single Family Home
Sub Type Single Family Residence
Listing Status Sold
Purchase Type For Sale
Square Footage 2,966 sqft
Price per Sqft $249
Subdivision Highlands 460
MLS Listing ID 2726019
Sold Date 12/06/24
Style Contemporary,Traditional
Bedrooms 4
Full Baths 2
Half Baths 1
Condo Fees $75
HOA Fees $6/ann
HOA Y/N Yes
Abv Grd Liv Area 2,466
Originating Board recolorado
Year Built 1978
Annual Tax Amount $5,487
Tax Year 2023
Lot Size 9,583 Sqft
Acres 0.22
Property Description
This exceptional home is professionally renovated with a contemporary décor and enhanced with exceptional design features. The open floor plan provides a spacious environment for family and friends. The expansive kitchen, with large peninsula, provides a wonderful cooking and dining experience. The décor has been renovated with new carpet, new paint, new door hardware, roman arch doors, new lighting and new plumbing fixtures. And, the Kitchen has amazing Alder Cabinets and a granite countertop. While, the bathrooms, possess new white quartz countertops with gray and taupe veins. The extensive hardwood floors are natural and beautiful adding to the overall contemporary décor. The finished basement adds a great room or recreation room to solidify an already well designed floorplan. In addition to the decor and open floor plan, the covered patio, large fenced yard and covered porch, offer a peaceful and inviting outdoor living experience. If you like adventure and exercise, the Highline Canal Trail provides miles of walking, running, and biking paths, and it is easily accessible from trails starting in the neighborhood. Also, Arapahoe park, which is inside the neighborhood, offers an abundance of recreational activities for kids, pets, and families. Buyers who are looking for an established, high demand area, will love this amazing home.
Location
State CO
County Arapahoe
Rooms
Basement Crawl Space, Finished, Interior Entry, Partial, Sump Pump
Interior
Interior Features Breakfast Nook, Eat-in Kitchen, Entrance Foyer, Five Piece Bath, Granite Counters, High Speed Internet, Open Floorplan, Pantry, Primary Suite, Quartz Counters, Smoke Free, Walk-In Closet(s)
Heating Forced Air
Cooling Central Air
Flooring Carpet, Tile, Wood
Fireplaces Number 1
Fireplaces Type Family Room, Wood Burning
Fireplace Y
Appliance Dishwasher, Disposal, Microwave, Self Cleaning Oven, Sump Pump
Exterior
Exterior Feature Garden, Private Yard
Parking Features Concrete, Dry Walled, Finished, Insulated Garage
Garage Spaces 2.0
Fence Partial
Utilities Available Cable Available, Electricity Connected, Internet Access (Wired), Natural Gas Connected, Phone Available, Phone Connected
Roof Type Architecural Shingle,Composition
Total Parking Spaces 2
Garage Yes
Building
Lot Description Corner Lot, Cul-De-Sac, Landscaped, Level, Many Trees, Master Planned, Sprinklers In Front, Sprinklers In Rear
Foundation Concrete Perimeter
Sewer Public Sewer
Water Public
Level or Stories Two
Structure Type Brick,Frame,Wood Siding
Schools
Elementary Schools Ford
Middle Schools Powell
High Schools Arapahoe
School District Littleton 6
Others
Senior Community No
Ownership Agent Owner
Acceptable Financing Cash, Conventional, FHA, Jumbo, Other, USDA Loan, VA Loan
Listing Terms Cash, Conventional, FHA, Jumbo, Other, USDA Loan, VA Loan
Special Listing Condition None
Pets Allowed Yes
Read Less

© 2025 METROLIST, INC., DBA RECOLORADO® – All Rights Reserved
6455 S. Yosemite St., Suite 500 Greenwood Village, CO 80111 USA
Bought with Boardwalk Real Estate Brokers



