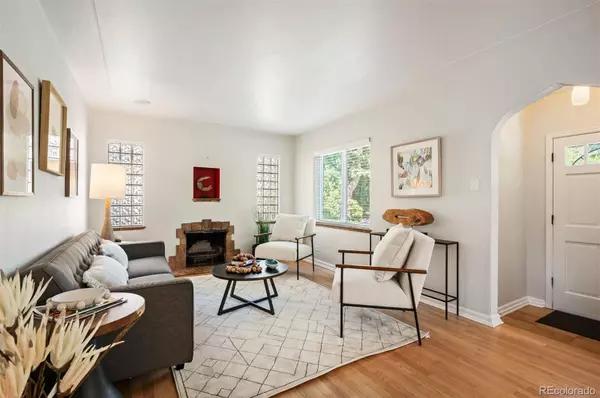For more information regarding the value of a property, please contact us for a free consultation.
2329 N Glencoe ST Denver, CO 80207
Want to know what your home might be worth? Contact us for a FREE valuation!

Our team is ready to help you sell your home for the highest possible price ASAP
Key Details
Sold Price $692,000
Property Type Single Family Home
Sub Type Single Family Residence
Listing Status Sold
Purchase Type For Sale
Square Footage 1,156 sqft
Price per Sqft $598
Subdivision Park Hill
MLS Listing ID 7339524
Sold Date 12/20/24
Style Tudor
Bedrooms 3
Full Baths 1
HOA Y/N No
Abv Grd Liv Area 873
Originating Board recolorado
Year Built 1940
Annual Tax Amount $3,349
Tax Year 2023
Lot Size 5,662 Sqft
Acres 0.13
Property Description
LOCATION, LOCATION, LOCATION! Welcome to 2329 Glencoe Street, a charming Tudor-style home located on a beautiful tree-lined street in one of Denver's MOST BELOVED neighborhoods, Park Hill. This 3-bedroom, 1-bathroom residence offers timeless architectural detail combined with modern functionality, creating a perfect blend of character and coziness. The open floor plan is ideal for both everyday living and entertaining, with a living area that seamlessly connects the living room, dining area, and kitchen. Newer roof and electrical panel. The home sits on an expansive lot, and one of my favorite features of this home is the beautifully landscaped backyard with a covered patio and larger wood deck that is great for entertaining while providing privacy. The property also features a two-car detached garage for convenient parking and additional storage. Situated close to parks, shopping, and local dining, 2329 Glencoe Street offers an exceptional opportunity to live in a classic 1940a Denver home with easy access to the best the city has to offer. Don't miss the chance to make this gem of a Tudor your own, where traditional design meets contemporary living in an unbeatable location.
Location
State CO
County Denver
Zoning U-SU-C
Rooms
Basement Partial
Main Level Bedrooms 2
Interior
Interior Features Eat-in Kitchen, Open Floorplan
Heating Forced Air
Cooling Evaporative Cooling
Flooring Concrete, Tile, Wood
Fireplace N
Appliance Dishwasher, Disposal, Dryer, Range, Refrigerator, Washer
Laundry In Unit
Exterior
Exterior Feature Private Yard, Rain Gutters, Smart Irrigation
Parking Features Concrete
Garage Spaces 2.0
Fence Partial
Utilities Available Electricity Connected, Natural Gas Connected
Roof Type Composition
Total Parking Spaces 2
Garage No
Building
Lot Description Landscaped, Level, Many Trees, Near Public Transit, Sprinklers In Front, Sprinklers In Rear
Sewer Public Sewer
Water Public
Level or Stories One
Structure Type Brick
Schools
Elementary Schools Park Hill
Middle Schools Denver Discovery
High Schools East
School District Denver 1
Others
Senior Community No
Ownership Individual
Acceptable Financing Cash, Conventional, FHA, VA Loan
Listing Terms Cash, Conventional, FHA, VA Loan
Special Listing Condition None
Read Less

© 2025 METROLIST, INC., DBA RECOLORADO® – All Rights Reserved
6455 S. Yosemite St., Suite 500 Greenwood Village, CO 80111 USA
Bought with LIV Sotheby's International Realty



