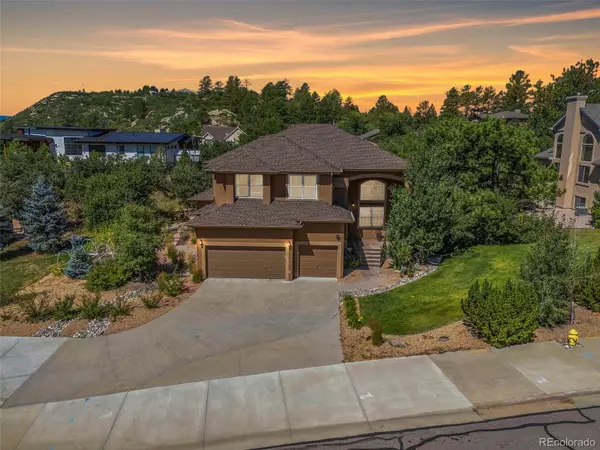For more information regarding the value of a property, please contact us for a free consultation.
525 Valley DR Castle Rock, CO 80104
Want to know what your home might be worth? Contact us for a FREE valuation!

Our team is ready to help you sell your home for the highest possible price ASAP
Key Details
Sold Price $775,000
Property Type Single Family Home
Sub Type Single Family Residence
Listing Status Sold
Purchase Type For Sale
Square Footage 2,601 sqft
Price per Sqft $297
Subdivision Peakview Estates
MLS Listing ID 8010749
Sold Date 12/23/24
Bedrooms 4
Full Baths 2
Half Baths 1
HOA Y/N No
Abv Grd Liv Area 2,601
Originating Board recolorado
Year Built 1997
Annual Tax Amount $3,023
Tax Year 2023
Lot Size 0.370 Acres
Acres 0.37
Property Description
Discover your dream home in Castle Rock, boasting a private yard and situated on a huge lot with stunning mountain views. This beautifully updated residence features new hardwood flooring throughout, adding elegance and warmth to every room. The large kitchen is a chef's delight with quartz countertops, ample cabinetry, and modern appliances. Gather around the cozy gas fireplace in the spacious living area, perfect for relaxing evenings. Enjoy outdoor living at its finest with a sprawling yard offering endless possibilities. This home combines luxury, comfort, and breathtaking scenery in one perfect package.
Location
State CO
County Douglas
Rooms
Basement Full, Unfinished
Interior
Interior Features Breakfast Nook, Ceiling Fan(s), Eat-in Kitchen, Five Piece Bath, High Ceilings, Kitchen Island, Open Floorplan, Primary Suite, Quartz Counters, Vaulted Ceiling(s), Walk-In Closet(s), Wet Bar
Heating Forced Air
Cooling Central Air
Flooring Tile, Wood
Fireplaces Number 1
Fireplaces Type Family Room, Gas
Fireplace Y
Appliance Dishwasher, Disposal, Dryer, Microwave, Oven, Refrigerator, Washer
Exterior
Exterior Feature Balcony, Garden, Lighting, Private Yard, Rain Gutters, Smart Irrigation
Garage Spaces 3.0
Utilities Available Electricity Connected, Natural Gas Connected
Roof Type Architecural Shingle
Total Parking Spaces 3
Garage Yes
Building
Lot Description Irrigated, Landscaped, Many Trees, Mountainous, Rock Outcropping, Rolling Slope, Secluded, Sprinklers In Front, Sprinklers In Rear
Sewer Public Sewer
Water Public
Level or Stories Two
Structure Type Stucco
Schools
Elementary Schools South Ridge
Middle Schools Mesa
High Schools Douglas County
School District Douglas Re-1
Others
Senior Community No
Ownership Individual
Acceptable Financing Cash, Conventional, FHA, VA Loan
Listing Terms Cash, Conventional, FHA, VA Loan
Special Listing Condition None
Read Less

© 2025 METROLIST, INC., DBA RECOLORADO® – All Rights Reserved
6455 S. Yosemite St., Suite 500 Greenwood Village, CO 80111 USA
Bought with LIV Sotheby's International Realty



