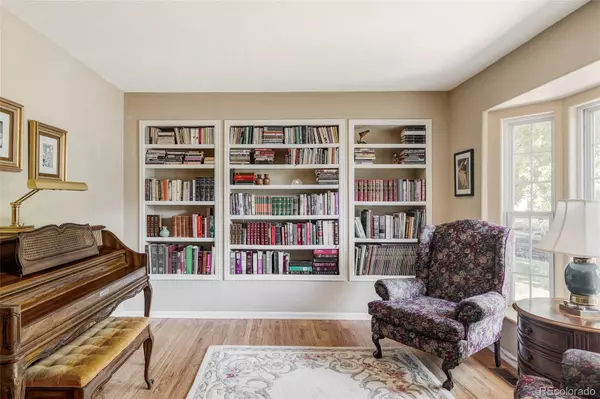For more information regarding the value of a property, please contact us for a free consultation.
4360 E La Salle PL Denver, CO 80222
Want to know what your home might be worth? Contact us for a FREE valuation!

Our team is ready to help you sell your home for the highest possible price ASAP
Key Details
Sold Price $579,000
Property Type Single Family Home
Sub Type Single Family Residence
Listing Status Sold
Purchase Type For Sale
Square Footage 1,555 sqft
Price per Sqft $372
Subdivision University Hills
MLS Listing ID 8732501
Sold Date 12/23/24
Bedrooms 3
Full Baths 1
HOA Y/N No
Abv Grd Liv Area 1,555
Originating Board recolorado
Year Built 1953
Annual Tax Amount $2,069
Tax Year 2023
Lot Size 8,276 Sqft
Acres 0.19
Property Description
Revel in the exquisite charm of this cherished University Hills home. Nestled close to local shops, this meticulously maintained residence marries convenience with a warm, inviting atmosphere. Beautiful built-in bookshelves add a touch of timeless character and functionality. The closets and cupboards have been thoughtfully designed to maximize efficiency, with custom-built shelving and pull-out drawers that offer ample storage space. A separate laundry room provides practicality for daily routines, with additional storage solutions integrated throughout, including a pantry in the kitchen and a dedicated storage room. The open kitchen is bathed in natural light, creating a bright and welcoming atmosphere. The yard is graced with mature trees, lovely landscaping and handmade raised garden beds, perfect for cultivating a thriving, verdant garden. A quaint patio offers a peaceful retreat, ideal for enjoying the serene surroundings in solitude or hosting intimate gatherings with guests.
Location
State CO
County Denver
Zoning S-SU-D
Rooms
Basement Crawl Space
Main Level Bedrooms 3
Interior
Interior Features Built-in Features, Eat-in Kitchen, Granite Counters, No Stairs, Pantry
Heating Forced Air
Cooling Attic Fan
Flooring Carpet, Tile, Wood
Fireplaces Number 1
Fireplaces Type Family Room, Free Standing, Wood Burning Stove
Fireplace Y
Appliance Dishwasher, Dryer, Microwave, Oven, Range, Refrigerator, Washer
Laundry In Unit
Exterior
Exterior Feature Garden, Private Yard, Rain Gutters
Garage Spaces 1.0
Fence Full
Utilities Available Cable Available, Electricity Connected, Internet Access (Wired), Natural Gas Connected
Roof Type Composition
Total Parking Spaces 1
Garage Yes
Building
Lot Description Landscaped, Level, Many Trees, Sprinklers In Front, Sprinklers In Rear
Sewer Public Sewer
Water Public
Level or Stories One
Structure Type Brick,Frame
Schools
Elementary Schools University Park
Middle Schools Merrill
High Schools Thomas Jefferson
School District Denver 1
Others
Senior Community No
Ownership Corporation/Trust
Acceptable Financing Cash, Conventional, Other
Listing Terms Cash, Conventional, Other
Special Listing Condition None
Read Less

© 2025 METROLIST, INC., DBA RECOLORADO® – All Rights Reserved
6455 S. Yosemite St., Suite 500 Greenwood Village, CO 80111 USA
Bought with West and Main Homes Inc



