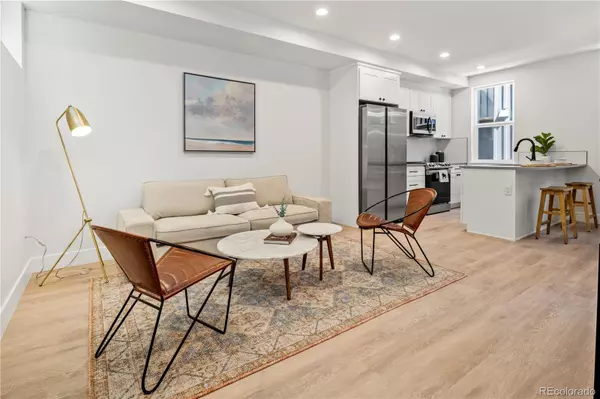For more information regarding the value of a property, please contact us for a free consultation.
2292 S Dexter ST #1 Denver, CO 80222
Want to know what your home might be worth? Contact us for a FREE valuation!

Our team is ready to help you sell your home for the highest possible price ASAP
Key Details
Sold Price $509,000
Property Type Townhouse
Sub Type Townhouse
Listing Status Sold
Purchase Type For Sale
Square Footage 1,165 sqft
Price per Sqft $436
Subdivision University Hills
MLS Listing ID 9209638
Sold Date 12/31/24
Style Contemporary
Bedrooms 3
Half Baths 1
Three Quarter Bath 2
HOA Y/N No
Abv Grd Liv Area 1,165
Originating Board recolorado
Year Built 2024
Annual Tax Amount $2,700
Tax Year 2022
Lot Size 871 Sqft
Acres 0.02
Property Description
Don't miss your final opportunity to own a stunning, modern luxury townhome at The Iliff Collection. Nestled in the heart of University Hills, these homes are just blocks away from one of Denver's newest parks, Bethesda Park. This property offers a hassle-free ownership experience with a party wall agreement and straightforward property management fees. No HOA fees or association insurance premiums to worry about! Property management fees cover trash, sewer, water and snow removal. Enjoy the convenience of private ensuite bedrooms, durable hardy board cement siding, versatile finished attics, and inviting glass-wrapped balconies perfect for outdoor entertaining. From hand-troweled walls to Zellige tiles, quartz countertops, high end vinyl flooring, and designer lighting, every detail speaks to quality craftsmanship and timeless elegance. The attached garage features a durable epoxy floor, providing easy maintenance, improved traction, moisture resistance, and enhanced resale value. Enjoy the ultimate in modern convenience with high-speed fiber internet from Xfinity, perfect for work or play. The spacious interior boasts a luxurious open-concept design, seamlessly connecting the kitchen, living, and dining areas. The primary suite offers a private retreat with a walk-in closet and double vanity bathroom. A secondary bedroom with an ensuite bathroom provides flexibility for guests or family. Need extra space? The ground-level flex room offers endless possibilities.The kitchen is equipped with energy-efficient Samsung smart appliances, and a new GE washer and dryer are included. With easy access to light rail, highways, and a variety of restaurants and amenities, entertainment and recreation are always within reach. Whether you're exploring the Highline Canal or heading downtown, adventure awaits. Don't miss your chance to experience the future of living. Lender incentives available, please reach out listing aganet for all possible incentives.
Location
State CO
County Denver
Rooms
Main Level Bedrooms 1
Interior
Interior Features Ceiling Fan(s), High Speed Internet, Primary Suite, Quartz Counters, Radon Mitigation System, Smoke Free, Solid Surface Counters, Walk-In Closet(s), Wired for Data
Heating Electric, Forced Air
Cooling Central Air
Flooring Carpet, Laminate, Tile
Fireplace N
Appliance Dishwasher, Disposal, Microwave, Range, Refrigerator
Laundry In Unit
Exterior
Exterior Feature Balcony, Rain Gutters
Parking Features 220 Volts, Concrete, Dry Walled, Finished, Floor Coating, Insulated Garage, Lighted
Garage Spaces 1.0
Utilities Available Cable Available, Electricity Connected, Natural Gas Connected
Roof Type Architecural Shingle,Membrane
Total Parking Spaces 1
Garage Yes
Building
Foundation Slab
Sewer Public Sewer
Water Public
Level or Stories Three Or More
Structure Type Concrete,Frame,Wood Siding
Schools
Elementary Schools University Park
Middle Schools Merrill
High Schools Thomas Jefferson
School District Denver 1
Others
Senior Community No
Ownership Corporation/Trust
Acceptable Financing 1031 Exchange, Cash, Conventional, FHA, VA Loan
Listing Terms 1031 Exchange, Cash, Conventional, FHA, VA Loan
Special Listing Condition None
Pets Allowed Cats OK, Dogs OK, Yes
Read Less

© 2025 METROLIST, INC., DBA RECOLORADO® – All Rights Reserved
6455 S. Yosemite St., Suite 500 Greenwood Village, CO 80111 USA
Bought with Engel Voelkers Castle Pines



