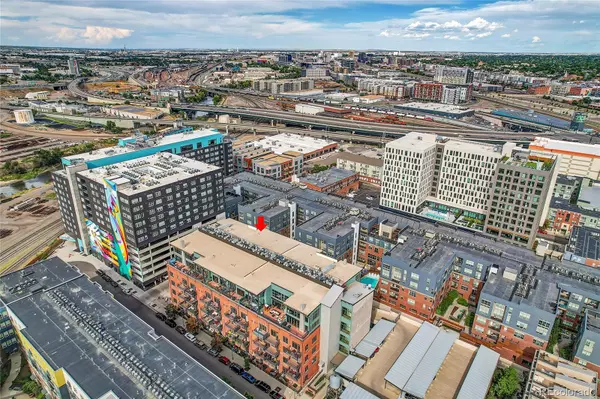For more information regarding the value of a property, please contact us for a free consultation.
2960 Inca ST #204 Denver, CO 80202
Want to know what your home might be worth? Contact us for a FREE valuation!

Our team is ready to help you sell your home for the highest possible price ASAP
Key Details
Sold Price $425,000
Property Type Condo
Sub Type Condominium
Listing Status Sold
Purchase Type For Sale
Square Footage 837 sqft
Price per Sqft $507
Subdivision Ball Park
MLS Listing ID 9246923
Sold Date 01/06/25
Style Loft
Bedrooms 1
Full Baths 1
Half Baths 1
Condo Fees $454
HOA Fees $454/mo
HOA Y/N Yes
Abv Grd Liv Area 837
Originating Board recolorado
Year Built 1896
Annual Tax Amount $2,084
Tax Year 2023
Property Description
This stunning 1-bedroom, 1.5 bath loft-style condo offers the perfect blend of modern design and prime location in the Denver Ball Park Neighborhood at Waterloft Towers. Located in a secured building, this unit includes a reserved and covered parking space, a private storage unit, and access to the building's full equipped workout facility. The open floor plan features an industrial feel with loft ceilings, exposed brick walls, and expansive windows that fill the space with natural light. The modern kitchen boasts granite countertops, wood floors, with all kitchen appliances included. The spacious loft-style bedroom provides a private retreat, complemented by a full bathroom, spacious walk in closet, and a full size washer/dryer for added convenience. Enjoy the outdoors from your own private balcony. With excellent walkability, you're just a short stroll to Coors Field, Union Station, numerous bars, restaurants, light rail, and shopping. Situated in the heart of downtown Denver, this condo is ideal for those seeking a chic urban lifestyle in a vibrant, convenient neighborhood. Call for your private showing today and don't miss out on this great opportunity!
Location
State CO
County Denver
Zoning C-MX-12
Rooms
Main Level Bedrooms 1
Interior
Interior Features Ceiling Fan(s), Eat-in Kitchen, Granite Counters, High Ceilings, No Stairs, Open Floorplan, Walk-In Closet(s)
Heating Forced Air
Cooling Central Air
Flooring Wood
Fireplace N
Appliance Dishwasher, Dryer, Microwave, Oven, Refrigerator, Washer
Exterior
Exterior Feature Balcony
Garage Spaces 1.0
Roof Type Unknown
Total Parking Spaces 1
Garage No
Building
Sewer Public Sewer
Water Public
Level or Stories One
Structure Type Brick,Concrete
Schools
Elementary Schools Wyatt
Middle Schools Whittier E-8
High Schools East
School District Denver 1
Others
Senior Community No
Ownership Individual
Acceptable Financing Cash, Conventional, FHA, VA Loan
Listing Terms Cash, Conventional, FHA, VA Loan
Special Listing Condition None
Read Less

© 2025 METROLIST, INC., DBA RECOLORADO® – All Rights Reserved
6455 S. Yosemite St., Suite 500 Greenwood Village, CO 80111 USA
Bought with Dwell Denver Real Estate



