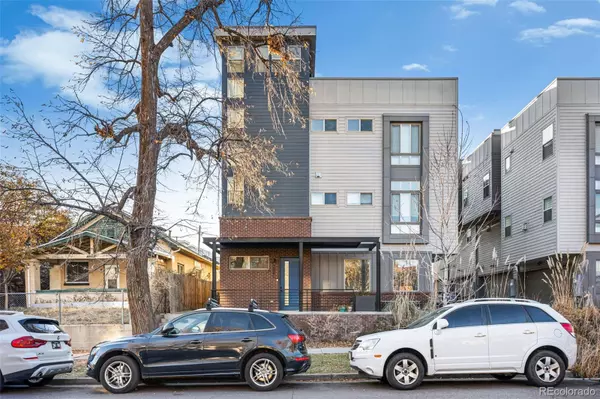For more information regarding the value of a property, please contact us for a free consultation.
2343 Decatur ST Denver, CO 80211
Want to know what your home might be worth? Contact us for a FREE valuation!

Our team is ready to help you sell your home for the highest possible price ASAP
Key Details
Sold Price $710,000
Property Type Townhouse
Sub Type Townhouse
Listing Status Sold
Purchase Type For Sale
Square Footage 1,502 sqft
Price per Sqft $472
Subdivision Jefferson Park
MLS Listing ID 4342594
Sold Date 01/07/25
Style Contemporary
Bedrooms 2
Full Baths 1
Half Baths 2
Three Quarter Bath 1
HOA Y/N No
Abv Grd Liv Area 1,502
Originating Board recolorado
Year Built 2015
Annual Tax Amount $3,504
Tax Year 2023
Lot Size 871 Sqft
Acres 0.02
Property Description
Welcome to your new stunning home in one of Denver's most desirable neighborhoods, Jefferson Park.
Located only steps away from the park as well as some of Denver's best restaurants, the walkability is unbeatable. 2914 Coffee, Jefferson Park Pub, Sweet Action Ice Cream, Briar Commons, salons, shopping and groceries all within a few blocks. Sports fans will love being within walking distance of Empower Field, home to the Broncos and hosting major concerts and events and with downtown being just a quick scooter ride away, the accessibility is unbeatable.
This three-story, 2-bedroom, 4-bathroom home features an open layout with plenty of natural light and high-end finishes. The main level boasts a cozy gas fireplace, ideal for those chilly Colorado nights. The expansive rooftop deck offers stunning views of downtown Denver, Empower Field, and the mountains. A perfect setting for entertaining or enjoying a breathtaking Colorado sunset.
Need parking? This home has you covered with a 2-car attached garage, offering both convenience and extra storage space. With its unbeatable location, incredible views, and seamless blend of urban living and luxury, this home is the perfect base for experiencing all that Denver has to offer.
Location
State CO
County Denver
Zoning G-MU-3
Interior
Interior Features Built-in Features, Ceiling Fan(s), Eat-in Kitchen, Kitchen Island, Open Floorplan, Pantry, Primary Suite, Walk-In Closet(s)
Heating Forced Air, Natural Gas
Cooling Central Air
Flooring Carpet, Tile, Wood
Fireplaces Number 1
Fireplaces Type Gas Log, Living Room
Fireplace Y
Appliance Dishwasher, Dryer, Microwave, Oven, Range, Range Hood, Refrigerator, Washer
Laundry In Unit
Exterior
Exterior Feature Lighting
Garage Spaces 2.0
Fence None
Utilities Available Electricity Connected, Natural Gas Connected
View City, Mountain(s)
Roof Type Unknown
Total Parking Spaces 2
Garage Yes
Building
Lot Description Landscaped
Sewer Public Sewer
Water Public
Level or Stories Three Or More
Structure Type Brick,Frame,Wood Siding
Schools
Elementary Schools Brown
Middle Schools Strive Lake
High Schools North
School District Denver 1
Others
Senior Community No
Ownership Individual
Acceptable Financing Cash, Conventional, FHA, VA Loan
Listing Terms Cash, Conventional, FHA, VA Loan
Special Listing Condition None
Read Less

© 2025 METROLIST, INC., DBA RECOLORADO® – All Rights Reserved
6455 S. Yosemite St., Suite 500 Greenwood Village, CO 80111 USA
Bought with eXp Realty, LLC



