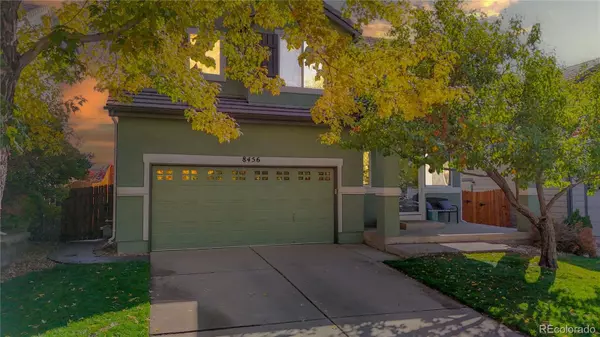For more information regarding the value of a property, please contact us for a free consultation.
8456 S Pierce WAY Littleton, CO 80128
Want to know what your home might be worth? Contact us for a FREE valuation!

Our team is ready to help you sell your home for the highest possible price ASAP
Key Details
Sold Price $605,000
Property Type Single Family Home
Sub Type Single Family Residence
Listing Status Sold
Purchase Type For Sale
Square Footage 1,911 sqft
Price per Sqft $316
Subdivision Westlake Highlands
MLS Listing ID 1884531
Sold Date 01/08/25
Style Contemporary
Bedrooms 4
Full Baths 2
Half Baths 1
Condo Fees $67
HOA Fees $67/mo
HOA Y/N Yes
Abv Grd Liv Area 1,911
Originating Board recolorado
Year Built 2002
Annual Tax Amount $3,438
Tax Year 2023
Lot Size 4,356 Sqft
Acres 0.1
Property Description
Open ~ Bright ~ Elegant ~ This well cared for 4-bedroom, 3-bath Richmond home offers an open floor plan, elegant finishes, and high ceilings ~ The dual-sided fireplace and bright, airy layout create a welcoming atmosphere ~ The updated kitchen features stainless steel appliances, new gas range (2020), wine cooler, granite countertops, extended 42" cabinets, and a breakfast bar that opens to the family room—perfect for entertaining ~ The private backyard oasis backs to open space and includes a new patio, pergola, and grassy area with a play space ~ Upstairs, the spacious primary bedroom offers sunrise views of Chatfield Reservoir, a large walk-in closet, and an en-suite bath with a luxurious tub ~ Three additional bedrooms and a full bathroom are also on the upper level ~ This home also includes a main floor laundry and mudroom with garage access and ample storage ~ Landscaping was professionally completed in 2022, with new fencing and gates ~ The furnace and AC were updated in 2021, along with a new water heater in 2016 and new windows and sliding door in 2023 ~ The cement tile roof is low maintenance and hail-resistant ~ New carpet in 2020, and attic insulation was upgraded in 2019 ~ Enjoy stunning mountain views and sunsets from the front bedrooms ~ The west-facing home ensures quick snow melt in both the front and back yards ~ Just three houses down, you'll find a walking and biking path into Chatfield State Park. This home has been lovingly maintained and is truly move-in ready.
Location
State CO
County Jefferson
Zoning P-D
Rooms
Basement Crawl Space
Interior
Interior Features Built-in Features, Ceiling Fan(s), Eat-in Kitchen, Granite Counters, High Ceilings, High Speed Internet, Radon Mitigation System, Smoke Free
Heating Forced Air
Cooling Central Air
Flooring Carpet, Laminate, Tile, Wood
Fireplaces Number 1
Fireplaces Type Family Room
Equipment Home Theater
Fireplace Y
Appliance Dryer, Microwave, Oven, Range, Refrigerator, Washer, Wine Cooler
Laundry In Unit
Exterior
Exterior Feature Gas Valve, Lighting, Playground, Private Yard, Rain Gutters
Garage Spaces 2.0
Fence Full
Utilities Available Cable Available, Electricity Connected, Internet Access (Wired), Phone Available
View Lake
Roof Type Spanish Tile
Total Parking Spaces 2
Garage Yes
Building
Lot Description Borders Public Land, Landscaped, Level, Many Trees, Master Planned, Sprinklers In Front, Sprinklers In Rear
Sewer Public Sewer
Level or Stories Two
Structure Type Wood Siding
Schools
Elementary Schools Columbine Hills
Middle Schools Ken Caryl
High Schools Columbine
School District Jefferson County R-1
Others
Senior Community No
Ownership Individual
Acceptable Financing 1031 Exchange, Cash, Conventional, FHA, Jumbo
Listing Terms 1031 Exchange, Cash, Conventional, FHA, Jumbo
Special Listing Condition None
Pets Allowed Cats OK, Dogs OK
Read Less

© 2025 METROLIST, INC., DBA RECOLORADO® – All Rights Reserved
6455 S. Yosemite St., Suite 500 Greenwood Village, CO 80111 USA
Bought with Signature Real Estate Corp.



