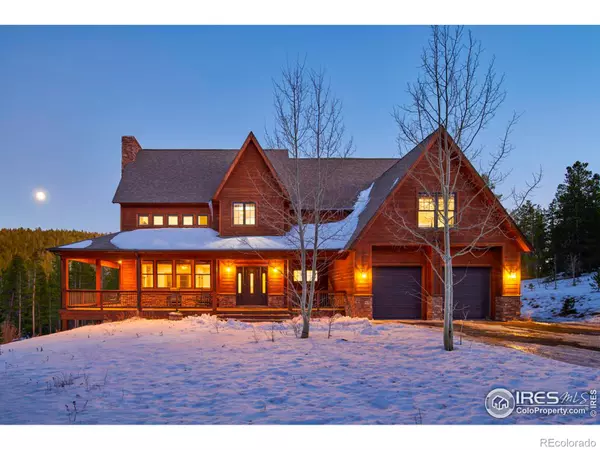For more information regarding the value of a property, please contact us for a free consultation.
26 Paradise Valley Pkwy Black Hawk, CO 80422
Want to know what your home might be worth? Contact us for a FREE valuation!

Our team is ready to help you sell your home for the highest possible price ASAP
Key Details
Sold Price $1,156,000
Property Type Single Family Home
Sub Type Single Family Residence
Listing Status Sold
Purchase Type For Sale
Square Footage 4,359 sqft
Price per Sqft $265
Subdivision Paradise Valley Estates Filing #2
MLS Listing ID IR1022756
Sold Date 01/09/25
Style Contemporary
Bedrooms 4
Full Baths 2
Half Baths 2
Three Quarter Bath 1
Condo Fees $1,320
HOA Fees $110/ann
HOA Y/N Yes
Abv Grd Liv Area 2,984
Originating Board recolorado
Year Built 2004
Annual Tax Amount $2,010
Tax Year 2023
Lot Size 3.090 Acres
Acres 3.09
Property Description
Welcome to an extraordinary mountain retreat in the coveted Paradise Valley Private Community. This custom-built, contemporary home offers a spacious open floor plan with high ceilings and expansive windows, filling each room with natural light and showcasing breathtaking views across 3+ flat, sunny acres. With 4 bedrooms, 4.5 baths, an office, and a thoughtfully designed lower-level entertainment space complete with a bar, rec room, and home theater, this property is made for easy gatherings and relaxation. Enjoy 1,100 square feet of wrap-around deck space, a master suite with its own private deck, fireplace, dual shower, and soaking tub, and multiple stoves throughout for cozy winter nights. Paradise Valley boasts miles of hiking and biking trails, along with access to a private, stocked fishing reservoir. Only 4 miles from Black Hawk and Central City's entertainment, 20 minutes to Eldora, and a short drive to top ski resorts, this property offers both tranquility and convenience. With one of the lowest tax rates in Colorado's Gilpin County and a successful short-term rental calendar, this turn-key investment opportunity combines luxurious mountain living with income potential.
Location
State CO
County Gilpin
Zoning RS
Rooms
Basement Full, Walk-Out Access
Interior
Interior Features Kitchen Island, Open Floorplan, Pantry, Primary Suite, Vaulted Ceiling(s), Walk-In Closet(s)
Heating Forced Air, Wood Stove
Flooring Tile, Wood
Fireplaces Type Family Room, Gas, Gas Log, Living Room, Primary Bedroom
Fireplace N
Appliance Dishwasher, Dryer, Microwave, Oven, Refrigerator, Washer
Laundry In Unit
Exterior
Parking Features Oversized, RV Access/Parking
Garage Spaces 2.0
Utilities Available Cable Available, Electricity Available, Internet Access (Wired), Natural Gas Available
View Mountain(s)
Roof Type Composition
Total Parking Spaces 2
Garage Yes
Building
Lot Description Corner Lot, Flood Zone, Level, Rock Outcropping, Rolling Slope
Foundation Slab
Sewer Septic Tank
Water Well
Level or Stories Two
Structure Type Cedar,Wood Frame,Wood Siding
Schools
Elementary Schools Gilpin
Middle Schools Gilpin County School
High Schools Gilpin County School
School District Gilpin Re-1
Others
Ownership Individual
Acceptable Financing Cash, Conventional, VA Loan
Listing Terms Cash, Conventional, VA Loan
Read Less

© 2025 METROLIST, INC., DBA RECOLORADO® – All Rights Reserved
6455 S. Yosemite St., Suite 500 Greenwood Village, CO 80111 USA
Bought with Non-IRES



