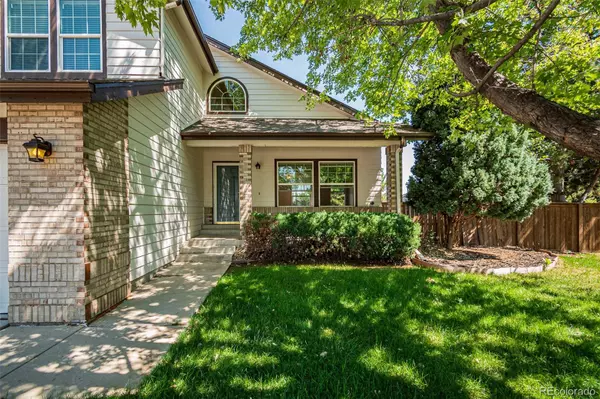For more information regarding the value of a property, please contact us for a free consultation.
1641 Beacon Hill DR Highlands Ranch, CO 80126
Want to know what your home might be worth? Contact us for a FREE valuation!

Our team is ready to help you sell your home for the highest possible price ASAP
Key Details
Sold Price $700,000
Property Type Single Family Home
Sub Type Single Family Residence
Listing Status Sold
Purchase Type For Sale
Square Footage 2,560 sqft
Price per Sqft $273
Subdivision Northridge
MLS Listing ID 6939503
Sold Date 01/09/25
Style Contemporary
Bedrooms 4
Full Baths 3
Half Baths 1
Condo Fees $168
HOA Fees $56/qua
HOA Y/N Yes
Abv Grd Liv Area 1,692
Originating Board recolorado
Year Built 1990
Annual Tax Amount $3,892
Tax Year 2023
Lot Size 8,712 Sqft
Acres 0.2
Property Description
Come experience relaxed suburban living in this Highlands Ranch charmer. Seller open to buyer concessions for closing costs. Transferrable home warranty included. Perfectly situated on a quiet culdesac, with mountain and city views, the interior of this updated home features soaring ceilings and abundant natural light. The living room area opens into an updated kitchen with stainless steel appliances, granite counter tops, a custom tile backsplash, and abundant ceiling can-lights. Carpet and paint were done less than two years ago. A separate formal dining room awaits your holiday gatherings. The open upper-level features two spacious secondary bedrooms and a well-appointed hallway bath with new tile floor. The generously sized master suite features a 5-piece bath and ample walk-in closet space. The large walk-out finished basement features a bedroom, full bathroom, and a versatile flex space, which offers an ideal setting for a game room, movie room, home office or studio. The laundry area is on the main floor and the washer and dryer are included. The expansive backyard serves as a private sanctuary, offering a perfect setting for entertaining or relaxing. Several mature trees provide privacy and shade. Seller will consider inspection related requests. Four awesome recreation centers provide the foundation for the active Highlands Ranch experience, featuring multiple pools, tennis courts, a climbing wall, sport courts and even a golf simulator. An abundant recreational sports, classes and activities calendar round out the amenities package. You will have easy access to E-470, I-25, Park Meadows Shopping, and the Lone Tree Entertainment District. The area is surrounded by vibrant restaurants, shopping, entertainment and more. Explore this nicely updated home for yourself and stay to enjoy all that Highlands Ranch has to offer.
Location
State CO
County Douglas
Zoning PDU
Rooms
Basement Finished, Full, Sump Pump, Walk-Out Access
Interior
Interior Features Ceiling Fan(s), Eat-in Kitchen, Five Piece Bath, Granite Counters, High Ceilings, High Speed Internet, Walk-In Closet(s)
Heating Forced Air
Cooling Air Conditioning-Room, Central Air
Flooring Carpet, Tile, Wood
Fireplaces Number 1
Fireplaces Type Family Room, Gas
Fireplace Y
Appliance Dishwasher, Disposal, Dryer, Gas Water Heater, Microwave, Oven, Range, Refrigerator, Sump Pump, Washer
Laundry Laundry Closet
Exterior
Exterior Feature Private Yard, Rain Gutters
Garage Spaces 2.0
Fence Full
Utilities Available Cable Available, Electricity Connected, Natural Gas Connected
View City, Mountain(s)
Roof Type Composition
Total Parking Spaces 2
Garage Yes
Building
Foundation Slab
Sewer Public Sewer
Water Public
Level or Stories Two
Structure Type Brick,Frame,Wood Siding
Schools
Elementary Schools Bear Canyon
Middle Schools Mountain Ridge
High Schools Mountain Vista
School District Douglas Re-1
Others
Senior Community No
Ownership Individual
Acceptable Financing 1031 Exchange, Cash, Conventional, FHA, USDA Loan, VA Loan
Listing Terms 1031 Exchange, Cash, Conventional, FHA, USDA Loan, VA Loan
Special Listing Condition None
Pets Allowed Yes
Read Less

© 2025 METROLIST, INC., DBA RECOLORADO® – All Rights Reserved
6455 S. Yosemite St., Suite 500 Greenwood Village, CO 80111 USA
Bought with NAV Real Estate



