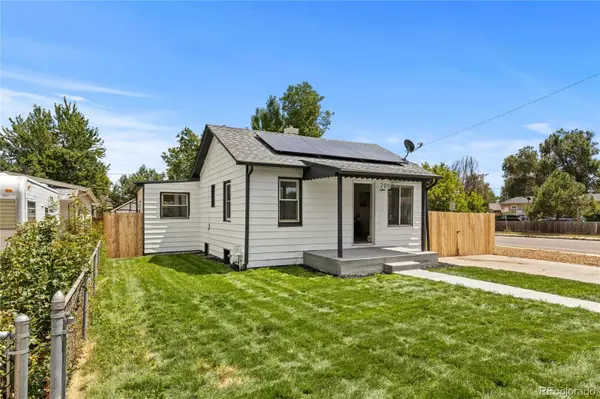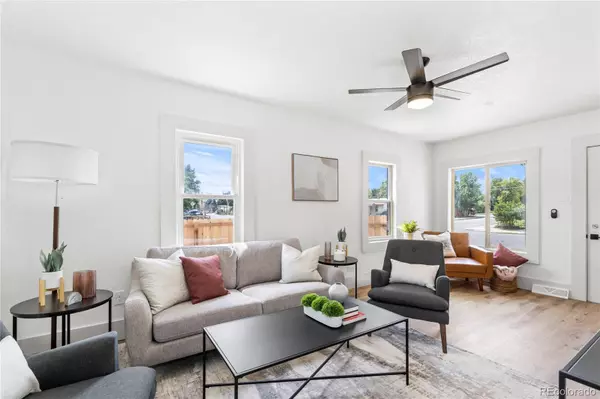For more information regarding the value of a property, please contact us for a free consultation.
200 N King ST Denver, CO 80219
Want to know what your home might be worth? Contact us for a FREE valuation!

Our team is ready to help you sell your home for the highest possible price ASAP
Key Details
Sold Price $404,106
Property Type Single Family Home
Sub Type Single Family Residence
Listing Status Sold
Purchase Type For Sale
Square Footage 1,177 sqft
Price per Sqft $343
Subdivision Barnum
MLS Listing ID 8288382
Sold Date 01/10/25
Bedrooms 3
Full Baths 1
HOA Y/N No
Abv Grd Liv Area 988
Originating Board recolorado
Year Built 1927
Annual Tax Amount $1,728
Tax Year 2023
Lot Size 6,098 Sqft
Acres 0.14
Property Description
No Loan Needed -- We will finance your new home!
No se necesita préstamo: OPORTUNIDAD DE FINANCIAMIENTO PARA VENDEDOR EN Denver, CO!!
Welcome to 200 King St! a charming 3-bedroom (one non-conforming in the basement), 1-bathroom home in Denver's Barnum neighborhood. This updated property sits on a spacious corner lot, offering ample outdoor space for relaxing or entertaining. With modern touches throughout, including fresh paint, updated flooring, and contemporary fixtures, this home combines comfort and convenience. Located in a vibrant area with easy access to parks, local shops, and downtown Denver, 200 King St is ideal for those looking to enjoy city living with room to grow. Or looking for a solid investment? Section 8 will pay between $3500-3750 per month depending on if it's a 3 or 4-bedroom.
Reach out for seller finance terms!
Location
State CO
County Denver
Zoning E-SU-DX
Rooms
Basement Partial
Main Level Bedrooms 2
Interior
Interior Features Breakfast Nook, Built-in Features, High Ceilings, In-Law Floor Plan, Open Floorplan, Quartz Counters
Heating Forced Air
Cooling Central Air
Flooring Tile, Vinyl
Fireplace N
Appliance Dishwasher, Disposal, Gas Water Heater, Microwave, Range, Refrigerator, Self Cleaning Oven
Laundry In Unit
Exterior
Exterior Feature Private Yard, Rain Gutters
Fence Full
Utilities Available Cable Available, Electricity Connected, Natural Gas Connected
Roof Type Architecural Shingle
Total Parking Spaces 2
Garage No
Building
Lot Description Corner Lot, Level
Sewer Public Sewer
Water Public
Level or Stories One
Structure Type Metal Siding
Schools
Elementary Schools Newlon
Middle Schools Dsst: Cole
High Schools North
School District Denver 1
Others
Senior Community No
Ownership Individual
Acceptable Financing 1031 Exchange, Cash, Conventional, FHA, Jumbo, Lease Purchase, Other, Owner Will Carry, Private Financing Available
Listing Terms 1031 Exchange, Cash, Conventional, FHA, Jumbo, Lease Purchase, Other, Owner Will Carry, Private Financing Available
Special Listing Condition None
Read Less

© 2025 METROLIST, INC., DBA RECOLORADO® – All Rights Reserved
6455 S. Yosemite St., Suite 500 Greenwood Village, CO 80111 USA
Bought with Stealth Wealth Group



