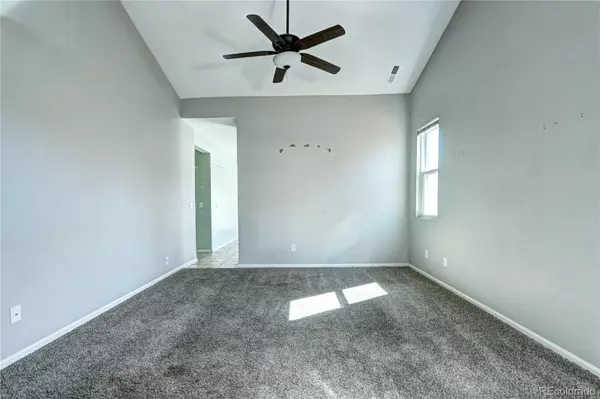For more information regarding the value of a property, please contact us for a free consultation.
152 Pelican AVE Brighton, CO 80601
Want to know what your home might be worth? Contact us for a FREE valuation!

Our team is ready to help you sell your home for the highest possible price ASAP
Key Details
Sold Price $380,500
Property Type Single Family Home
Sub Type Single Family Residence
Listing Status Sold
Purchase Type For Sale
Square Footage 1,325 sqft
Price per Sqft $287
Subdivision Bromley Park
MLS Listing ID 3324312
Sold Date 08/29/25
Style Traditional
Bedrooms 3
Full Baths 2
Condo Fees $73
HOA Fees $73/mo
HOA Y/N Yes
Abv Grd Liv Area 1,325
Year Built 2001
Annual Tax Amount $3,487
Tax Year 2024
Lot Size 6,414 Sqft
Acres 0.15
Property Sub-Type Single Family Residence
Source recolorado
Property Description
Welcome to this charming ranch-style home in the desirable Bromley Park neighborhood! Featuring 3 bedrooms and 2 full bathrooms. This home offers a functional layout with vaulted ceilings in the living area, creating a bright and open feel. The primary suite boasts a walk-in closet and an en-suite bath with a large sunken tub and vanity area. A front bedroom provides flexibility as a guest room or home office. The spacious kitchen includes granite countertops, a pantry, a dining area with a chandelier, and a sliding glass door leading to the covered patio. A well-placed laundry area and mudroom offer convenience with direct access to the attached 2-car garage. Outside, enjoy a private, fully fenced backyard with garden beds, perfect for outdoor living. With a little cleaning and finishing touches, this home is ready to shine!
Location
State CO
County Adams
Zoning RES
Rooms
Basement Crawl Space, Unfinished
Main Level Bedrooms 3
Interior
Interior Features Ceiling Fan(s), Eat-in Kitchen, Granite Counters, No Stairs, Pantry, Primary Suite, Vaulted Ceiling(s), Walk-In Closet(s)
Heating Forced Air, Natural Gas
Cooling Central Air
Flooring Carpet, Laminate, Tile
Fireplace N
Laundry Laundry Closet
Exterior
Exterior Feature Garden, Private Yard
Parking Features Concrete
Garage Spaces 2.0
Fence Full
Utilities Available Cable Available, Electricity Connected, Natural Gas Connected, Phone Available
Roof Type Composition
Total Parking Spaces 2
Garage Yes
Building
Lot Description Landscaped, Level, Sprinklers In Front, Sprinklers In Rear
Foundation Concrete Perimeter
Sewer Public Sewer
Water Public
Level or Stories One
Structure Type Brick,Frame,Wood Siding
Schools
Elementary Schools Mary E Pennock
Middle Schools Overland Trail
High Schools Brighton
School District School District 27-J
Others
Senior Community No
Ownership Government
Acceptable Financing Cash, Conventional, FHA, Other
Listing Terms Cash, Conventional, FHA, Other
Special Listing Condition HUD Owned
Pets Allowed Yes
Read Less

© 2025 METROLIST, INC., DBA RECOLORADO® – All Rights Reserved
6455 S. Yosemite St., Suite 500 Greenwood Village, CO 80111 USA
Bought with HomeSmart Realty



