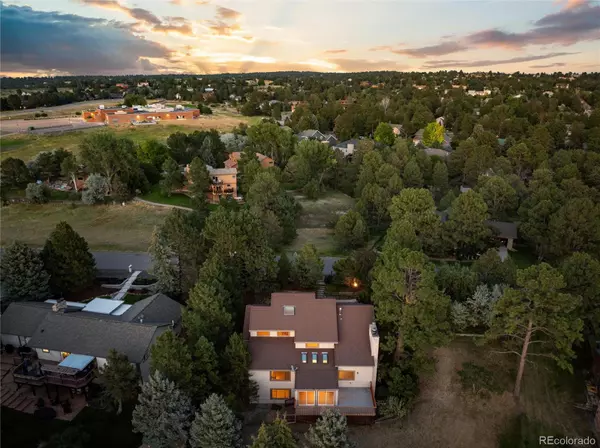For more information regarding the value of a property, please contact us for a free consultation.
6225 Pine Hollow DR Parker, CO 80134
Want to know what your home might be worth? Contact us for a FREE valuation!

Our team is ready to help you sell your home for the highest possible price ASAP
Key Details
Sold Price $605,000
Property Type Single Family Home
Sub Type Single Family Residence
Listing Status Sold
Purchase Type For Sale
Square Footage 4,033 sqft
Price per Sqft $150
Subdivision The Pinery
MLS Listing ID 8574592
Sold Date 09/02/25
Bedrooms 3
Full Baths 2
Half Baths 1
Three Quarter Bath 1
Condo Fees $33
HOA Fees $33/mo
HOA Y/N Yes
Abv Grd Liv Area 2,340
Year Built 1987
Annual Tax Amount $3,108
Tax Year 2024
Lot Size 0.369 Acres
Acres 0.37
Property Sub-Type Single Family Residence
Source recolorado
Property Description
Spacious Home with Endless Potential in a Prime Location!
Bring your vision—this home offers over 4,000 sq ft of living space with incredible potential to create your dream design and lifestyle. The floorplan flows beautifully, with the kitchen and family room serving as the central hub, opening directly to a deck for fresh Colorado air and outdoor entertaining.
Yes, this is a fixer-upper, but the bones are solid: the walls and woodwork are in fantastic condition, the architecture is timeless, and the window layout floods the home with natural light. A stone-coated steel roof (approx. 9–10 years old) not only adds to the home's striking curb appeal but may help lower insurance costs.
Enjoy multiple private outdoor living areas, including a charming front courtyard patio, an expansive deck with covered section, and a walk-out basement patio. Wildlife sightings are part of the everyday beauty here, yet you're just 10 minutes from downtown Parker, grocery stores, restaurants, and other conveniences.
Walk to the elementary school and enjoy the peaceful, established neighborhood setting. With a little updating, this could be your forever home. Schedule your private showing today!
Location
State CO
County Douglas
Zoning PDU
Rooms
Basement Full, Unfinished, Walk-Out Access
Main Level Bedrooms 1
Interior
Interior Features Breakfast Bar, Ceiling Fan(s), Central Vacuum, Open Floorplan, Pantry, Primary Suite, Vaulted Ceiling(s), Walk-In Closet(s)
Heating Forced Air
Cooling None
Flooring Carpet, Tile
Fireplaces Number 1
Fireplaces Type Gas Log
Fireplace Y
Appliance Dishwasher, Disposal, Dryer, Gas Water Heater, Microwave, Range, Refrigerator, Washer
Exterior
Garage Spaces 2.0
Utilities Available Cable Available, Electricity Connected
Roof Type Stone-Coated Steel
Total Parking Spaces 2
Garage Yes
Building
Foundation Concrete Perimeter
Sewer Public Sewer
Water Public
Level or Stories Two
Structure Type Frame
Schools
Elementary Schools Northeast
Middle Schools Sagewood
High Schools Ponderosa
School District Douglas Re-1
Others
Senior Community No
Ownership Estate
Acceptable Financing Cash, Conventional, FHA, VA Loan
Listing Terms Cash, Conventional, FHA, VA Loan
Special Listing Condition None
Read Less

© 2025 METROLIST, INC., DBA RECOLORADO® – All Rights Reserved
6455 S. Yosemite St., Suite 500 Greenwood Village, CO 80111 USA
Bought with NON MLS PARTICIPANT



