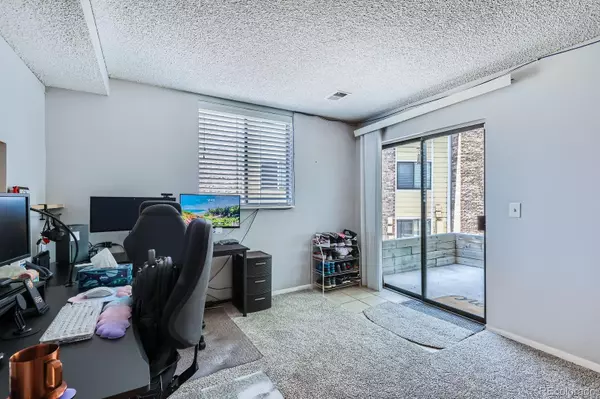For more information regarding the value of a property, please contact us for a free consultation.
12504 E Cornell AVE #103 Aurora, CO 80014
Want to know what your home might be worth? Contact us for a FREE valuation!

Our team is ready to help you sell your home for the highest possible price ASAP
Key Details
Sold Price $199,000
Property Type Condo
Sub Type Condominium
Listing Status Sold
Purchase Type For Sale
Square Footage 786 sqft
Price per Sqft $253
Subdivision Spinnaker Run
MLS Listing ID 4642855
Sold Date 10/17/25
Bedrooms 1
Full Baths 1
Condo Fees $265
HOA Fees $265/mo
HOA Y/N Yes
Abv Grd Liv Area 786
Year Built 1980
Annual Tax Amount $832
Tax Year 2023
Property Sub-Type Condominium
Source recolorado
Property Description
Discover this inviting 1 Bed/1 Bath ground-floor condo in the sought-after Spinnaker Run community. This bright corner unit boasts an open layout filled with natural light, brand-new carpet, and a freshly refinished tub/shower in the ensuite bath. The spacious bedroom offers a walk-in closet, while the separate laundry room features side-by-side washer/dryer and built-in shelving. Step outside to your private patio and enjoy easy indoor-outdoor living. Just steps from the newly revitalized Shops at Nine Mile, you'll have restaurants, retail, and conveniences at your doorstep. Residents also enjoy community amenities including a pool and tennis courts, plus unbeatable access to Cherry Creek State Park, DTC, I-225, I-25, and public transit.
Location
State CO
County Arapahoe
Rooms
Main Level Bedrooms 1
Interior
Interior Features Open Floorplan, Pantry, Primary Suite, Smart Thermostat, Smoke Free, Walk-In Closet(s)
Heating Forced Air
Cooling Central Air
Flooring Carpet, Tile
Fireplaces Number 1
Fireplaces Type Living Room
Fireplace Y
Appliance Dishwasher, Disposal, Dryer, Gas Water Heater, Microwave, Oven, Range, Refrigerator, Self Cleaning Oven, Washer
Exterior
Exterior Feature Lighting
Parking Features Asphalt
Pool Outdoor Pool
Utilities Available Cable Available, Electricity Available, Electricity Connected, Internet Access (Wired), Natural Gas Available, Natural Gas Connected
Roof Type Other
Total Parking Spaces 2
Garage No
Building
Sewer Community Sewer
Water Public
Level or Stories One
Structure Type Vinyl Siding
Schools
Elementary Schools Polton
Middle Schools Prairie
High Schools Overland
School District Cherry Creek 5
Others
Senior Community No
Ownership Individual
Acceptable Financing Cash, Conventional, FHA, Other, VA Loan
Listing Terms Cash, Conventional, FHA, Other, VA Loan
Special Listing Condition None
Pets Allowed Cats OK, Dogs OK, Number Limit
Read Less

© 2025 METROLIST, INC., DBA RECOLORADO® – All Rights Reserved
6455 S. Yosemite St., Suite 500 Greenwood Village, CO 80111 USA
Bought with LSP Real Estate LLC
GET MORE INFORMATION




