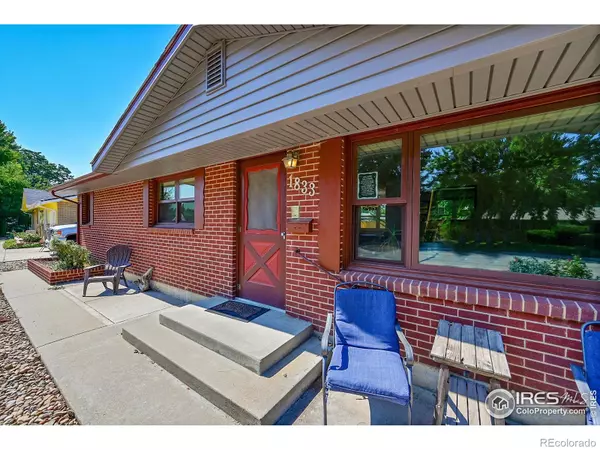For more information regarding the value of a property, please contact us for a free consultation.
1833 Atwood ST Longmont, CO 80501
Want to know what your home might be worth? Contact us for a FREE valuation!

Our team is ready to help you sell your home for the highest possible price ASAP
Key Details
Sold Price $437,500
Property Type Single Family Home
Sub Type Single Family Residence
Listing Status Sold
Purchase Type For Sale
Square Footage 1,216 sqft
Price per Sqft $359
Subdivision Rosewood
MLS Listing ID IR1042870
Sold Date 10/17/25
Bedrooms 3
Half Baths 1
Three Quarter Bath 1
HOA Y/N No
Abv Grd Liv Area 1,216
Year Built 1962
Annual Tax Amount $1,145
Tax Year 2024
Lot Size 7,563 Sqft
Acres 0.17
Property Sub-Type Single Family Residence
Source recolorado
Property Description
Welcome home! Just steps from Lanyon Park, there is a lot to love in this gem of a home! The living room is spacious, the hardwood floors are gorgeous, and the bathrooms are updated! 1833 Atwood boasts 3 bedrooms, 2 baths, a screened-in porch, and an oversized 1-car garage and alley access! Murphey bed in the 2nd bedroom is included. This low-maintenance all-brick ranch also has vinyl soffits and a newer fence! Love where you live!!!
Location
State CO
County Boulder
Zoning RES
Rooms
Basement None
Main Level Bedrooms 3
Interior
Interior Features No Stairs
Heating Forced Air
Cooling Attic Fan, Ceiling Fan(s), Central Air, Evaporative Cooling
Flooring Wood
Equipment Satellite Dish
Fireplace N
Appliance Dishwasher, Disposal, Dryer, Oven, Refrigerator, Self Cleaning Oven, Washer
Laundry In Unit
Exterior
Parking Features Oversized
Garage Spaces 1.0
Fence Fenced
Utilities Available Cable Available, Electricity Available, Internet Access (Wired), Natural Gas Available
Roof Type Composition
Total Parking Spaces 1
Garage Yes
Building
Lot Description Level
Sewer Public Sewer
Water Public
Level or Stories One
Structure Type Brick,Frame
Schools
Elementary Schools Timberline
Middle Schools Timberline
High Schools Skyline
School District St. Vrain Valley Re-1J
Others
Ownership Individual
Acceptable Financing Cash, Conventional, FHA, VA Loan
Listing Terms Cash, Conventional, FHA, VA Loan
Read Less

© 2025 METROLIST, INC., DBA RECOLORADO® – All Rights Reserved
6455 S. Yosemite St., Suite 500 Greenwood Village, CO 80111 USA
Bought with Lovato Properties
GET MORE INFORMATION




