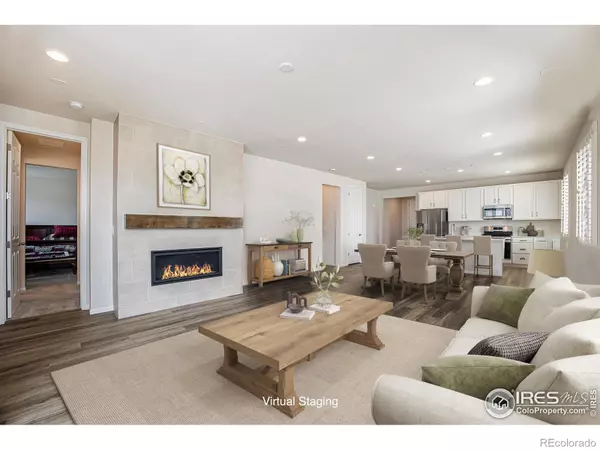For more information regarding the value of a property, please contact us for a free consultation.
4596 Hatcher DR Brighton, CO 80601
Want to know what your home might be worth? Contact us for a FREE valuation!

Our team is ready to help you sell your home for the highest possible price ASAP
Key Details
Sold Price $450,000
Property Type Single Family Home
Sub Type Single Family Residence
Listing Status Sold
Purchase Type For Sale
Square Footage 1,748 sqft
Price per Sqft $257
Subdivision Brighton Crossing
MLS Listing ID IR1043873
Sold Date 10/17/25
Bedrooms 3
Full Baths 2
Condo Fees $94
HOA Fees $94/mo
HOA Y/N Yes
Abv Grd Liv Area 1,748
Year Built 2023
Annual Tax Amount $2,047
Tax Year 2024
Lot Size 7,993 Sqft
Acres 0.18
Property Sub-Type Single Family Residence
Source recolorado
Property Description
Special Financing Incentives Available. Imagine moving into a brand-new home with a reduced interest rate and all the extras already included-no waiting, no hidden costs. Welcome to this beautiful 2024 ranch-style home in sought-after Brighton Crossings.Unlike most new builds in the area, this home comes complete with landscaping, window coverings, and a full appliance package-saving you thousands. Designed for comfort and style, it offers 3 bedrooms, 2 baths, and a dedicated office, all on one convenient level. Step inside to a light-filled open floor plan featuring luxury vinyl plank flooring, a cozy gas fireplace, and a modern kitchen with quartz countertops, white cabinetry, and stainless steel appliances. Set on one of the largest lots in the neighborhood, the property includes a fully fenced backyard, front and back landscaping, and a covered patio-perfect for summer gatherings or quiet evenings outdoors.Completely move-in ready, this home requires no additional investment after closing. Discounted rate programs and no-lender-fee refinancing options are available to qualified buyers. Contact the agent for details.
Location
State CO
County Adams
Zoning R1
Rooms
Basement None
Main Level Bedrooms 3
Interior
Interior Features Eat-in Kitchen, Kitchen Island, Open Floorplan, Walk-In Closet(s)
Heating Forced Air
Cooling Central Air
Fireplaces Type Gas
Fireplace N
Appliance Dishwasher, Disposal, Oven, Refrigerator
Exterior
Garage Spaces 2.0
Utilities Available Electricity Available, Natural Gas Available
Roof Type Composition
Total Parking Spaces 2
Garage Yes
Building
Lot Description Sprinklers In Front
Sewer Public Sewer
Water Public
Level or Stories One
Structure Type Frame
Schools
Elementary Schools Other
Middle Schools Overland Trail
High Schools Brighton
School District School District 27-J
Others
Ownership Individual
Acceptable Financing Cash, Conventional
Listing Terms Cash, Conventional
Read Less

© 2025 METROLIST, INC., DBA RECOLORADO® – All Rights Reserved
6455 S. Yosemite St., Suite 500 Greenwood Village, CO 80111 USA
Bought with Milehimodern
GET MORE INFORMATION




